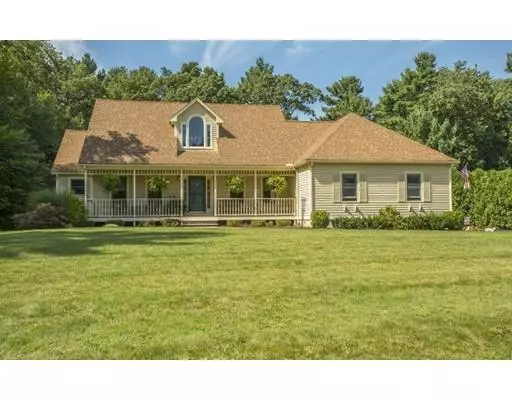For more information regarding the value of a property, please contact us for a free consultation.
Key Details
Sold Price $540,000
Property Type Single Family Home
Sub Type Single Family Residence
Listing Status Sold
Purchase Type For Sale
Square Footage 2,390 sqft
Price per Sqft $225
MLS Listing ID 72397561
Sold Date 04/30/19
Style Colonial, Cape
Bedrooms 4
Full Baths 2
Half Baths 1
HOA Y/N false
Year Built 1994
Annual Tax Amount $6,742
Tax Year 2019
Lot Size 0.780 Acres
Acres 0.78
Property Sub-Type Single Family Residence
Property Description
OPEN HOUSE Saturday March 30th 1-3pm ...WELCOME HOME to “BRAEMOOR WOODS”! SUPERB OVERSIZED CAPE, CHARMING VERANDA, 2 CAR GAR & FAM. RM! ENTERTAIN IN STYLE...TRI-LEVEL SUNDECK overlooks inviting POOL, private sunny yard w/large garden shed. Pristine manicured lawns, custom paverstone walk, Inground Sprinklers, freshly seal-coated driveway. STEP INSIDE AND FALL IN LOVE! Cathedral Foyer w/ palladian window, Formal DR, Formal LR or OFFICE w/French doors. FIRST FLOOR MASTER SUITE ! Gleaming White KITCHEN, lots of cabinets, CENTER ISLAND, Stainless Steel appliances, double PANTRY CLOSET. Dining area w/walkout bay windows. Tremendous FAMILY RM (w/ fireplace & vaulted ceilings). 1ST FLR LAUNDRY RM / half bath w/pedestal sink. 2nd FLR: FULL BATH + 3 OVERSIZED BDRMS (walk in closets). Hardwood floors, freshly painted, spotless home! All New Blinds, New Roof, New Alarm, New Smoke Detectors., Newer 4 Bdrm Septic, Brand New Furnace 2019. Has walkout basement too. Call Quickly!
Location
State MA
County Bristol
Zoning res
Direction Rt 44, Hill St, left on Dean St., left on Suzanne Dr ( or take Church St., Dean to Suzanne)
Rooms
Family Room Cathedral Ceiling(s), Ceiling Fan(s), Flooring - Hardwood, Slider
Basement Full, Walk-Out Access, Interior Entry, Unfinished
Primary Bedroom Level First
Dining Room Flooring - Hardwood
Kitchen Flooring - Hardwood, Window(s) - Bay/Bow/Box, Pantry, Countertops - Upgraded, Kitchen Island, Breakfast Bar / Nook, Country Kitchen, Stainless Steel Appliances
Interior
Heating Baseboard, Oil
Cooling Other
Flooring Tile, Carpet, Hardwood, Engineered Hardwood
Fireplaces Number 1
Fireplaces Type Family Room
Appliance Range, Dishwasher, Microwave, Refrigerator, Oil Water Heater, Tank Water Heaterless, Plumbed For Ice Maker, Utility Connections for Electric Range, Utility Connections for Electric Dryer
Laundry Closet - Linen, Flooring - Hardwood, Electric Dryer Hookup, Washer Hookup, First Floor
Exterior
Exterior Feature Storage, Professional Landscaping, Sprinkler System
Garage Spaces 2.0
Pool Above Ground
Community Features Shopping, Pool, Tennis Court(s), Park, Walk/Jog Trails, Stable(s), Golf, Medical Facility, Conservation Area, Highway Access, House of Worship, Private School, Public School, T-Station, Sidewalks
Utilities Available for Electric Range, for Electric Dryer, Washer Hookup, Icemaker Connection
Roof Type Shingle
Total Parking Spaces 12
Garage Yes
Private Pool true
Building
Lot Description Wooded
Foundation Concrete Perimeter
Sewer Private Sewer
Water Public
Architectural Style Colonial, Cape
Others
Senior Community false
Acceptable Financing Contract
Listing Terms Contract
Read Less Info
Want to know what your home might be worth? Contact us for a FREE valuation!

Our team is ready to help you sell your home for the highest possible price ASAP
Bought with Bruno Real Estate Advisors • RE/MAX Welcome Home
GET MORE INFORMATION






