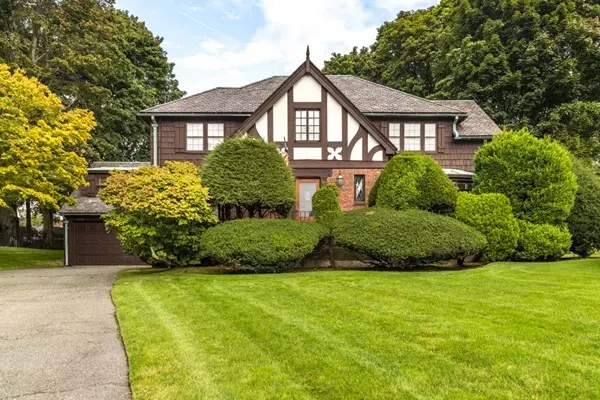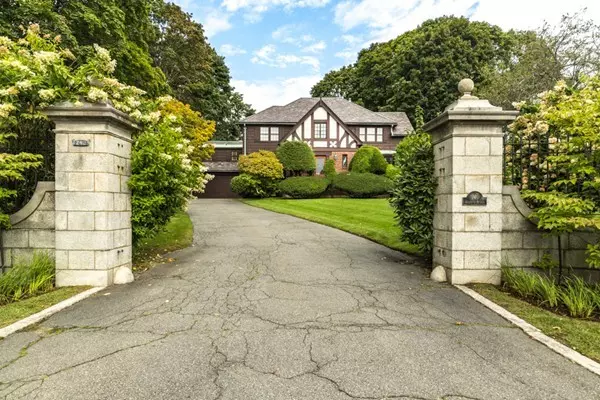For more information regarding the value of a property, please contact us for a free consultation.
Key Details
Sold Price $900,000
Property Type Single Family Home
Sub Type Single Family Residence
Listing Status Sold
Purchase Type For Sale
Square Footage 3,163 sqft
Price per Sqft $284
MLS Listing ID 72400834
Sold Date 12/18/18
Style Tudor
Bedrooms 4
Full Baths 2
Half Baths 1
Year Built 1940
Annual Tax Amount $14,883
Tax Year 2018
Lot Size 0.410 Acres
Acres 0.41
Property Sub-Type Single Family Residence
Property Description
Elegant Classic Tudor near desirable Preston and Phillips Beaches, one of Swampscott's finest areas. Many architectural details, including beautifully proportioned rooms with natural light flowing into every corner. Graceful moldings and rich woods enhance this timeless property. Entertain with family and friends in your fireplaced living room, that opens to a back deck for you to relax and enjoy, as well as a gracious dining room. Modern kitchen with stainless steel appliances and large picture window overlooking lush landscaped yard. A grand staircase leads you upstairs to four spacious bedrooms and large family room. Minutes to train station for a short commute to Boston, and only a short ride to Logan airport. Enjoy a coastal community with all of its seaside amenities. This home evokes feelings of timeless elegance with exquisite touches of today.
Location
State MA
County Essex
Zoning A1
Direction Route 1A to Atlantic Ave
Rooms
Family Room Closet, Flooring - Hardwood, Flooring - Wall to Wall Carpet
Basement Full, Partially Finished, Interior Entry
Primary Bedroom Level Second
Dining Room Flooring - Hardwood, Window(s) - Picture, Recessed Lighting
Kitchen Closet/Cabinets - Custom Built, Flooring - Hardwood, Flooring - Stone/Ceramic Tile, Window(s) - Picture, Dining Area, Countertops - Stone/Granite/Solid, Cabinets - Upgraded, Cable Hookup, Recessed Lighting, Stainless Steel Appliances, Wine Chiller, Gas Stove
Interior
Interior Features Walk-In Closet(s), Recessed Lighting, Closet - Walk-in, Closet/Cabinets - Custom Built, Entry Hall, Office, Game Room
Heating Forced Air, Natural Gas
Cooling Central Air
Flooring Tile, Carpet, Hardwood, Flooring - Hardwood, Flooring - Wall to Wall Carpet
Fireplaces Number 1
Fireplaces Type Living Room
Appliance Oven, Dishwasher, Disposal, Microwave, Countertop Range, Refrigerator, Washer, Dryer, Wine Refrigerator, Gas Water Heater, Plumbed For Ice Maker, Utility Connections for Gas Range, Utility Connections for Electric Range, Utility Connections for Electric Dryer
Laundry In Basement, Washer Hookup
Exterior
Exterior Feature Rain Gutters, Professional Landscaping
Garage Spaces 2.0
Community Features Public Transportation, Shopping, Park, House of Worship, Public School, T-Station
Utilities Available for Gas Range, for Electric Range, for Electric Dryer, Washer Hookup, Icemaker Connection
Waterfront Description Beach Front, Ocean, 3/10 to 1/2 Mile To Beach, Beach Ownership(Public)
Roof Type Slate
Total Parking Spaces 6
Garage Yes
Building
Lot Description Gentle Sloping
Foundation Stone, Brick/Mortar
Sewer Public Sewer
Water Public
Architectural Style Tudor
Read Less Info
Want to know what your home might be worth? Contact us for a FREE valuation!

Our team is ready to help you sell your home for the highest possible price ASAP
Bought with Colleen Toner • Toner Real Estate, LLC
GET MORE INFORMATION






