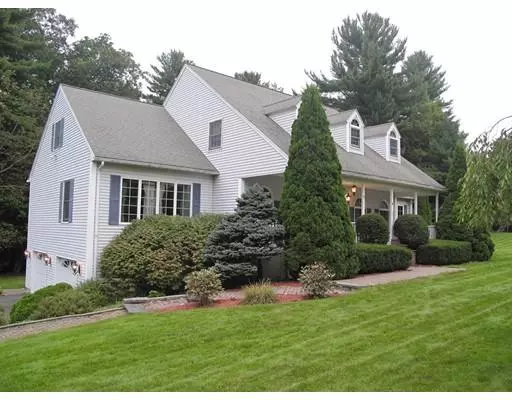For more information regarding the value of a property, please contact us for a free consultation.
Key Details
Sold Price $445,000
Property Type Single Family Home
Sub Type Single Family Residence
Listing Status Sold
Purchase Type For Sale
Square Footage 3,444 sqft
Price per Sqft $129
MLS Listing ID 72401123
Sold Date 02/15/19
Style Cape
Bedrooms 4
Full Baths 3
Half Baths 1
HOA Fees $10/ann
HOA Y/N true
Year Built 1992
Annual Tax Amount $8,425
Tax Year 2018
Lot Size 1.020 Acres
Acres 1.02
Property Sub-Type Single Family Residence
Property Description
This is the home where wonderful family memories are made! You will fall in love with all that this lovely cape has to offer, including a spacious, open floor plan, beautifully updated kitchen, cozy family room with fireplace, 2 master suite options on 1st & 2nd floors, a possible 5th bedroom or office option, laundry on the first floor, 2 car garage, and a large walkout basement. Sit on the back deck in the summertime overlooking a lush & private lawn, or in a rocking chair on your front porch and wave to your neighbors as they stroll by. Enjoy living in one of Northampton's most desirable neighborhoods!
Location
State MA
County Hampshire
Zoning SR
Direction Park Hill Rd to Greenleaf Drive to Hawthorn Ter
Rooms
Family Room Ceiling Fan(s), Flooring - Wall to Wall Carpet, Balcony / Deck, French Doors
Basement Full, Walk-Out Access, Interior Entry, Concrete
Primary Bedroom Level First
Dining Room Flooring - Hardwood
Kitchen Flooring - Stone/Ceramic Tile, Kitchen Island, Remodeled
Interior
Interior Features Bathroom, Office
Heating Baseboard, Oil
Cooling None, Whole House Fan
Flooring Tile, Vinyl, Carpet, Hardwood, Flooring - Wall to Wall Carpet
Fireplaces Number 1
Fireplaces Type Family Room
Appliance Range, Oven, Dishwasher, Refrigerator, Tank Water Heaterless, Utility Connections for Electric Range, Utility Connections for Electric Dryer
Laundry Main Level, First Floor, Washer Hookup
Exterior
Exterior Feature Rain Gutters, Sprinkler System
Garage Spaces 2.0
Community Features Shopping, Walk/Jog Trails, Stable(s), Golf, Conservation Area, House of Worship
Utilities Available for Electric Range, for Electric Dryer, Washer Hookup
Roof Type Shingle
Total Parking Spaces 6
Garage Yes
Building
Lot Description Corner Lot
Foundation Concrete Perimeter
Sewer Private Sewer
Water Public
Architectural Style Cape
Schools
Elementary Schools Bridge St
Middle Schools Jfk
High Schools Nhs
Others
Senior Community false
Read Less Info
Want to know what your home might be worth? Contact us for a FREE valuation!

Our team is ready to help you sell your home for the highest possible price ASAP
Bought with The Gerber Group • Gallagher Real Estate
GET MORE INFORMATION






