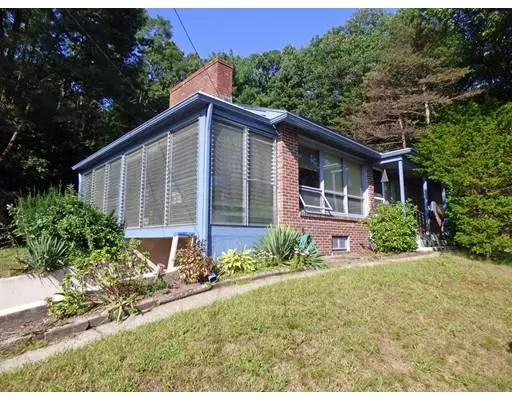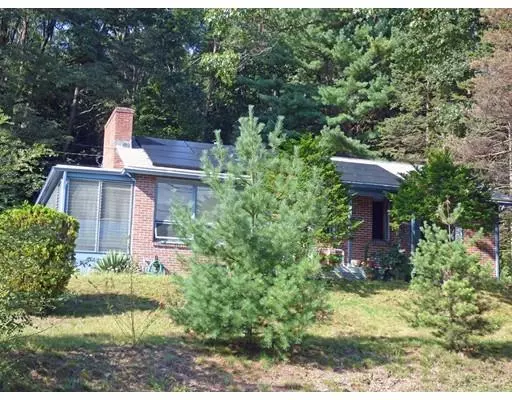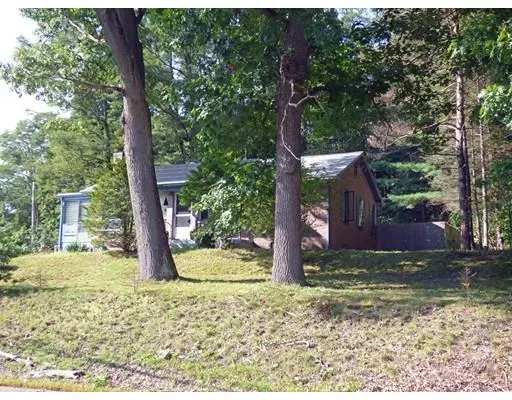For more information regarding the value of a property, please contact us for a free consultation.
Key Details
Sold Price $224,900
Property Type Single Family Home
Sub Type Single Family Residence
Listing Status Sold
Purchase Type For Sale
Square Footage 950 sqft
Price per Sqft $236
MLS Listing ID 72401883
Sold Date 04/19/19
Style Ranch
Bedrooms 2
Full Baths 2
HOA Y/N false
Year Built 1963
Annual Tax Amount $3,138
Tax Year 2018
Lot Size 10,454 Sqft
Acres 0.24
Property Sub-Type Single Family Residence
Property Description
Calling all home buyers looking for a sweet, affordable home in the Northampton area! Situated between Florence and Northampton, this brick ranch is sure to impress. The master bedroom had been 2 rooms in the past, easy to replace the wall if you need 3 bedrooms or keep the space and enjoy an extra large room. Hardwood floors grace most of the living area, while kitchen, porch and baths have newer vinyl tiles grouted in place. Open floor plan includes fireplace in the living room, dining area right outside the compact easy to work in kitchen and elevated 3 season porch off the kitchen with door out to the level fenced in back yard. Downstairs is a partially finished heated basement with family room, 3/4 bath and access to the 1 car heated garage. Solar panels (Vivint rental) are super helpful with your electric costs, plus newer high efficiency propane boiler is very economical, esp when you own the propane tank! Easy living, come take a look.
Location
State MA
County Hampshire
Area Florence
Zoning SR
Direction Rt 66 West from Northampton center, on Right before Florence Rd
Rooms
Basement Full, Partially Finished, Interior Entry, Garage Access, Concrete
Primary Bedroom Level First
Dining Room Flooring - Hardwood
Kitchen Flooring - Vinyl
Interior
Heating Baseboard, Propane
Cooling None
Flooring Vinyl, Hardwood
Fireplaces Number 1
Fireplaces Type Living Room
Appliance Range, Dishwasher, Refrigerator, Propane Water Heater, Tank Water Heater, Utility Connections for Electric Range, Utility Connections for Electric Oven
Laundry In Basement, Washer Hookup
Exterior
Exterior Feature Rain Gutters
Garage Spaces 1.0
Fence Fenced
Community Features Shopping, Park, Walk/Jog Trails, Golf, Medical Facility, Bike Path, Conservation Area, House of Worship, Private School, Public School, University
Utilities Available for Electric Range, for Electric Oven, Washer Hookup
Roof Type Shingle
Total Parking Spaces 3
Garage Yes
Building
Lot Description Easements, Level, Sloped
Foundation Concrete Perimeter
Sewer Private Sewer
Water Public
Architectural Style Ranch
Schools
Elementary Schools Ryan
Middle Schools Jfk
High Schools Northampton
Others
Senior Community false
Read Less Info
Want to know what your home might be worth? Contact us for a FREE valuation!

Our team is ready to help you sell your home for the highest possible price ASAP
Bought with Alyx Akers • 5 College REALTORS® Northampton
GET MORE INFORMATION






