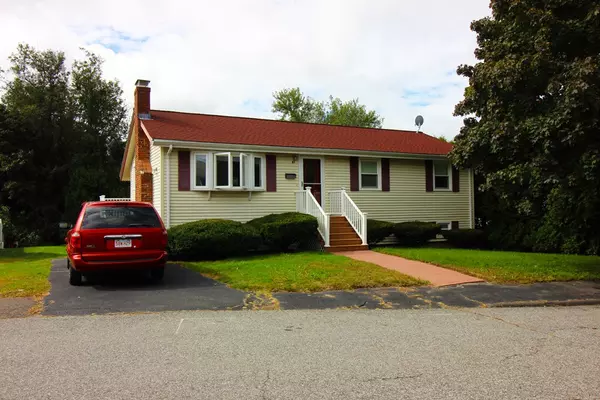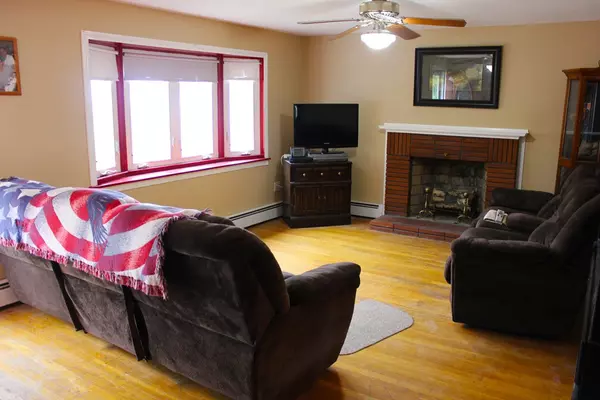For more information regarding the value of a property, please contact us for a free consultation.
Key Details
Sold Price $355,000
Property Type Single Family Home
Sub Type Single Family Residence
Listing Status Sold
Purchase Type For Sale
Square Footage 1,092 sqft
Price per Sqft $325
Subdivision Witchcraft Heights
MLS Listing ID 72402445
Sold Date 12/05/18
Style Ranch
Bedrooms 3
Full Baths 1
Year Built 1966
Annual Tax Amount $4,579
Tax Year 2018
Lot Size 7,405 Sqft
Acres 0.17
Property Sub-Type Single Family Residence
Property Description
This gem is waiting to shine! Located on a quiet dead end street in sought-after Witchcraft Heights, this 3 bedroom ranch is a blank slate just waiting for your design ideas. Hardwood flooring throughout with a large fireplaced living room that opens to the dining area. The huge basement would be perfect for finishing into additional living space. Updated windows with nearly new roof and gas heating system, plus recently replaced vinyl siding and solar panels for lower electric bills. The side porch off the kitchen leads to a spacious backyard for entertaining with ample off-street parking. Conveniently located off Highland Ave with easy access to Downtown, just around the corner from nearby shops.
Location
State MA
County Essex
Zoning R1
Direction Highland Ave to Valley St, right on Gallows Hill Rd, right onto Almeda St West.
Rooms
Basement Full, Interior Entry, Concrete, Unfinished
Primary Bedroom Level First
Dining Room Closet/Cabinets - Custom Built, Flooring - Hardwood, Open Floorplan
Kitchen Flooring - Vinyl, Balcony / Deck, Balcony - Exterior, Exterior Access
Interior
Heating Baseboard, Natural Gas
Cooling None
Flooring Vinyl, Hardwood
Fireplaces Number 1
Fireplaces Type Living Room
Appliance Range, Dishwasher, Refrigerator, Gas Water Heater, Tank Water Heater, Utility Connections for Gas Range, Utility Connections for Electric Dryer
Laundry Electric Dryer Hookup, Washer Hookup, In Basement
Exterior
Exterior Feature Rain Gutters, Storage
Community Features Shopping, Park, Medical Facility, Public School
Utilities Available for Gas Range, for Electric Dryer, Washer Hookup
Waterfront Description Beach Front, Harbor, Ocean, Beach Ownership(Public)
Roof Type Shingle
Total Parking Spaces 2
Garage No
Building
Lot Description Cul-De-Sac
Foundation Concrete Perimeter
Sewer Public Sewer
Water Public
Architectural Style Ranch
Read Less Info
Want to know what your home might be worth? Contact us for a FREE valuation!

Our team is ready to help you sell your home for the highest possible price ASAP
Bought with Philip O'Donnell • Armstrong Field Real Estate
GET MORE INFORMATION
Jim Armstrong
Team Leader/Broker Associate | License ID: 9074205
Team Leader/Broker Associate License ID: 9074205





