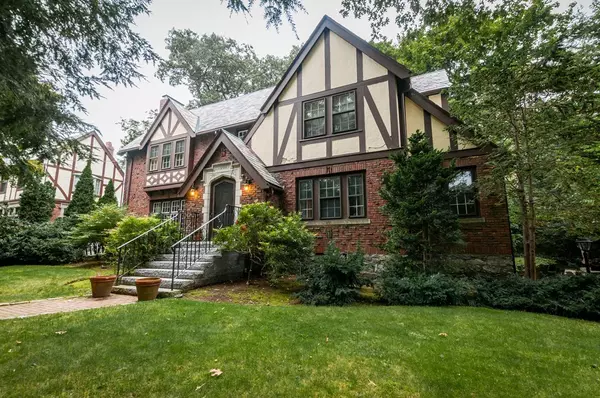For more information regarding the value of a property, please contact us for a free consultation.
Key Details
Sold Price $1,374,000
Property Type Single Family Home
Sub Type Single Family Residence
Listing Status Sold
Purchase Type For Sale
Square Footage 3,585 sqft
Price per Sqft $383
MLS Listing ID 72405070
Sold Date 12/03/18
Style Tudor
Bedrooms 3
Full Baths 3
Half Baths 1
Year Built 1927
Annual Tax Amount $15,258
Tax Year 2018
Lot Size 10,018 Sqft
Acres 0.23
Property Sub-Type Single Family Residence
Property Description
Elegant Tudor at the base of West Newton Hill. Carriage lane and mature evergreen trees provide privacy. Spacious rooms adorned with detailed woodwork and period architecture. First floor features a dramatic entry hall surrounded by a fireplaced living and a formal dining room, with inlaid hardwood floors and coffered ceilings. Eat-in kitchen with butler's pantry, office, den/study and half bath complete the first floor. Second floor features an enormous master bedroom with en-suite bath. Two spacious bedrooms share a full bathroom. Finished lower level offers large family room, full bathroom and storage. Direct access oversized 1-car garage. Patio and yard an ideal setting for BBQ's, relaxing, and hosting Boston Marathon parties. Welcome home!
Location
State MA
County Middlesex
Zoning SR2
Direction On carriage lane just west of Valentine St
Rooms
Family Room Flooring - Stone/Ceramic Tile, Recessed Lighting
Basement Full, Finished
Primary Bedroom Level Second
Dining Room Coffered Ceiling(s), Flooring - Hardwood
Kitchen Flooring - Hardwood, Pantry, Countertops - Stone/Granite/Solid
Interior
Interior Features Closet/Cabinets - Custom Built, Bathroom - Full, Bathroom - Tiled With Shower Stall, Dining Area, Den, Office, Bathroom
Heating Baseboard, Natural Gas
Cooling None
Flooring Tile, Hardwood, Stone / Slate, Flooring - Stone/Ceramic Tile, Flooring - Hardwood
Fireplaces Number 1
Fireplaces Type Living Room
Appliance Range, Dishwasher, Disposal, Microwave, Refrigerator, Tank Water Heater, Utility Connections for Gas Range, Utility Connections for Gas Dryer
Laundry Closet/Cabinets - Custom Built, Flooring - Stone/Ceramic Tile, In Basement, Washer Hookup
Exterior
Exterior Feature Stone Wall
Garage Spaces 1.0
Community Features Public Transportation, Shopping, Tennis Court(s), Park, Highway Access, Public School
Utilities Available for Gas Range, for Gas Dryer, Washer Hookup
Roof Type Slate
Total Parking Spaces 4
Garage Yes
Building
Foundation Concrete Perimeter
Sewer Public Sewer
Water Public
Architectural Style Tudor
Schools
Elementary Schools Peirce
Middle Schools Day
High Schools Newton North
Read Less Info
Want to know what your home might be worth? Contact us for a FREE valuation!

Our team is ready to help you sell your home for the highest possible price ASAP
Bought with Linda Krantz • Coldwell Banker Residential Brokerage - Newton - Centre St.
GET MORE INFORMATION
Jim Armstrong
Team Leader/Broker Associate | License ID: 9074205
Team Leader/Broker Associate License ID: 9074205





