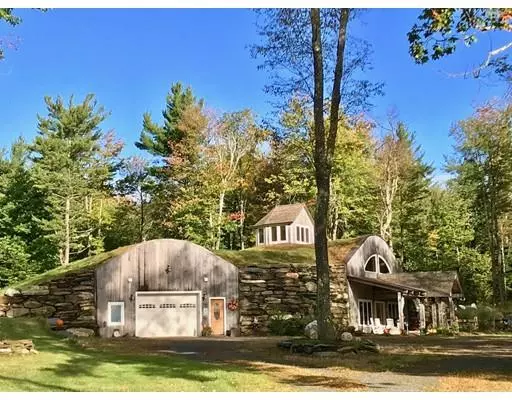For more information regarding the value of a property, please contact us for a free consultation.
Key Details
Sold Price $700,000
Property Type Single Family Home
Sub Type Single Family Residence
Listing Status Sold
Purchase Type For Sale
Square Footage 1,650 sqft
Price per Sqft $424
MLS Listing ID 72405342
Sold Date 05/06/19
Style Contemporary
Bedrooms 2
Full Baths 1
Half Baths 2
HOA Y/N false
Year Built 2013
Annual Tax Amount $6,874
Tax Year 2018
Lot Size 83.420 Acres
Acres 83.42
Property Sub-Type Single Family Residence
Property Description
Experience serene and private underground living on an 83 acre setting with 3 State Views adjoining pristine preserved farm land. Sellers hired home designers, Formworks Building, Inc. who are featured on Underground Living DIY Network. The energy efficient safe haven is fully insulated and includes outside wood boiler, solar panels, gas boiler, radiant heat, attached 2 car garage, 26 x 40 heated barn and an amazing front porch! It has a welcoming interior with gorgeous cook's kitchen that opens to the sunlit dining and living area with high ceilings and gas fireplace. The spacious first floor master suite has a beautiful full bath with tiled walk-in shower. The second floor has another bedroom, half bath and sitting area with exterior access. A bonus on the third level is a sunroom where you can sit back and enjoy the surrounding views & wildlife. Perfect for outdoor enthusiast only 5 miles to Berkshire East Resort. 15 min Shelburne Falls, 30 min Greenfield & Berkshires.
Location
State MA
County Franklin
Zoning res/agr
Direction East Hawley Road to Grout Road to Forget Road - Next to Sidehill Farm
Rooms
Primary Bedroom Level First
Dining Room Cathedral Ceiling(s), Ceiling Fan(s)
Kitchen Countertops - Stone/Granite/Solid, Breakfast Bar / Nook, Cabinets - Upgraded, Recessed Lighting
Interior
Interior Features Sitting Room, Sun Room, Finish - Sheetrock, Other
Heating Radiant, Propane, Wood
Cooling None
Flooring Tile, Vinyl, Carpet, Concrete, Flooring - Wall to Wall Carpet, Flooring - Wood
Fireplaces Number 1
Fireplaces Type Living Room
Appliance Range, Dishwasher, Refrigerator, Washer, Dryer, Range Hood, Propane Water Heater, Utility Connections for Electric Range, Utility Connections for Electric Dryer
Laundry First Floor, Washer Hookup
Exterior
Exterior Feature Garden, Horses Permitted
Garage Spaces 2.0
Community Features Walk/Jog Trails, House of Worship, Public School
Utilities Available for Electric Range, for Electric Dryer, Washer Hookup
View Y/N Yes
View Scenic View(s)
Roof Type Other
Total Parking Spaces 6
Garage Yes
Building
Lot Description Wooded, Cleared, Level
Foundation Concrete Perimeter, Slab
Sewer Private Sewer
Water Private
Architectural Style Contemporary
Schools
Elementary Schools Hawlemont
Middle Schools Mohawk Reg
High Schools Mohawk Reg
Others
Senior Community false
Read Less Info
Want to know what your home might be worth? Contact us for a FREE valuation!

Our team is ready to help you sell your home for the highest possible price ASAP
Bought with Stiles & Dunn • Jones Group REALTORS®
GET MORE INFORMATION
Jim Armstrong
Team Leader/Broker Associate | License ID: 9074205
Team Leader/Broker Associate License ID: 9074205





