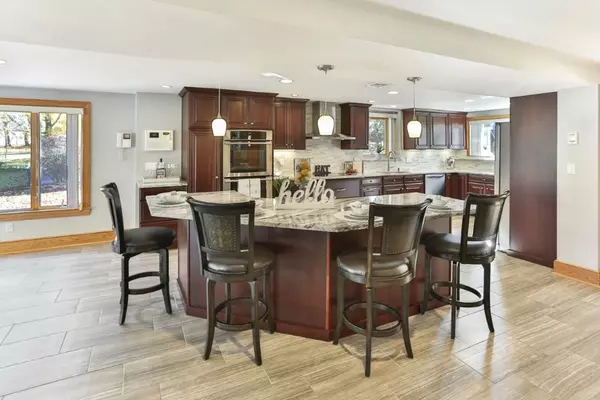For more information regarding the value of a property, please contact us for a free consultation.
Key Details
Sold Price $820,000
Property Type Single Family Home
Sub Type Single Family Residence
Listing Status Sold
Purchase Type For Sale
Square Footage 4,222 sqft
Price per Sqft $194
MLS Listing ID 72421780
Sold Date 12/21/18
Bedrooms 4
Full Baths 2
Year Built 1958
Annual Tax Amount $9,848
Tax Year 2018
Lot Size 1.300 Acres
Acres 1.3
Property Sub-Type Single Family Residence
Property Description
This beautifully updated, sprawling home offers over 4,000 sq.ft. with 4 bed, 2 bath & oversized 2 car garage. The high end curb appeal will be the first thing you notice, along w/the professionally landscaped yard, beautiful patio, in-ground pool & cabana, plus private well irrigation. This home features a grand 12x13 foyer with marble floors, open to formal living rm w/marble fireplace & stunning dining rm, both accented w/custom inlayed hdwd floors. The kitchen has all the bells & whistles, including granite countertops, upgraded cabinets, stainless steel appliances, double wall oven, built-in bev fridge, & huge island. The kitchen is open to a spacious family rm – perfect for entertaining for the the holidays! The family rm overlooks the back yard, w/access to sunroom, which can also be used for possible au-pair set up. Bonuses include: generously sized rooms & bedrms, updated baths, radiant floor heating, exterior camera system & so much more!
Location
State MA
County Middlesex
Zoning S15
Direction Rte 95 to exit 39 North Ave turn left, continue on North Ave., take right onto John St
Rooms
Family Room Flooring - Hardwood, French Doors, Recessed Lighting, Slider
Dining Room Flooring - Hardwood
Kitchen Flooring - Stone/Ceramic Tile, Countertops - Stone/Granite/Solid, Kitchen Island, Cabinets - Upgraded, Recessed Lighting, Stainless Steel Appliances, Wine Chiller, Gas Stove
Interior
Interior Features Entry Hall, Bonus Room, Sun Room
Heating Radiant, Natural Gas
Cooling Central Air
Flooring Tile, Marble, Hardwood, Flooring - Marble, Flooring - Hardwood, Flooring - Stone/Ceramic Tile
Fireplaces Number 2
Fireplaces Type Kitchen, Living Room
Exterior
Exterior Feature Balcony / Deck, Professional Landscaping, Sprinkler System
Garage Spaces 2.0
Pool In Ground
Community Features Public Transportation, Shopping, Park, Golf, Public School, T-Station
Roof Type Shingle
Total Parking Spaces 12
Garage Yes
Private Pool true
Building
Lot Description Level
Foundation Concrete Perimeter
Sewer Public Sewer
Water Public, Private, Other
Schools
Middle Schools Parker
High Schools Rmhs
Read Less Info
Want to know what your home might be worth? Contact us for a FREE valuation!

Our team is ready to help you sell your home for the highest possible price ASAP
Bought with Chris Winters • Redfin Corp.
GET MORE INFORMATION






