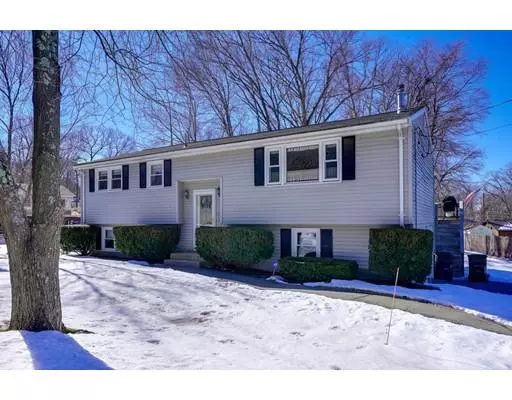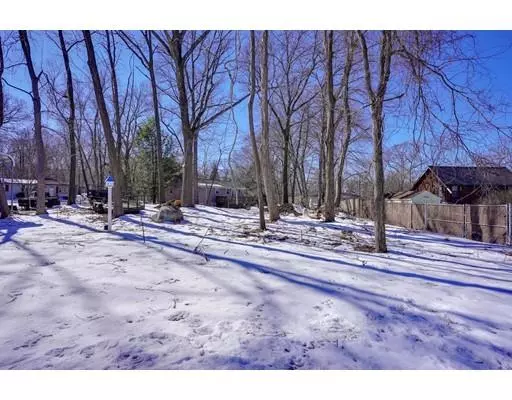For more information regarding the value of a property, please contact us for a free consultation.
Key Details
Sold Price $349,900
Property Type Single Family Home
Sub Type Single Family Residence
Listing Status Sold
Purchase Type For Sale
Square Footage 1,541 sqft
Price per Sqft $227
MLS Listing ID 72459639
Sold Date 05/03/19
Bedrooms 3
Full Baths 1
Half Baths 1
HOA Y/N false
Year Built 1971
Annual Tax Amount $4,440
Tax Year 2018
Lot Size 9,583 Sqft
Acres 0.22
Property Sub-Type Single Family Residence
Property Description
Original owners say time to head “ South! “ Oversized split, walking distance to Fort Meadow area. Vinyl sided, newer windows, new garage door with opener . Added three seasoned room with access to deck. Home has French drain system around exterior. Gleaming hardwood floors and updated kitchen with newer SS appliances. Home has electric heat, however owners have been heating for years with two beautiful propane cast iron stove inserts. One fireplaced LR and one in the finished basement. The basement has a handmade stone fireplace floor to ceiling. Barn board walls and ceiling. What a cozy home and room to enjoy year round! Almost every room has paddle fans and there is a whole house fan for those hot summer days to cool down. The laundry room in the lower level has a utility sink and toilet. There is additional storage off the one car garage. The hot water tank is newer. The home is awaiting a new family to love it as they have. Come see for yourself you will not be disappointed!
Location
State MA
County Middlesex
Zoning Residentia
Direction Route 20 to Stevens Street. Macintosh Ave on RIGHT # 19
Rooms
Family Room Bathroom - Half, Ceiling Fan(s), Flooring - Wall to Wall Carpet, Exterior Access, Gas Stove
Basement Full, Finished, Walk-Out Access, Interior Entry, Garage Access, Concrete
Primary Bedroom Level Main
Dining Room Flooring - Hardwood, French Doors, Deck - Exterior, Exterior Access
Kitchen Flooring - Hardwood, Dining Area, Breakfast Bar / Nook, Exterior Access, Remodeled, Stainless Steel Appliances
Interior
Interior Features Cathedral Ceiling(s), Sun Room
Heating Electric Baseboard, Electric, Propane, Other
Cooling None, Whole House Fan
Flooring Wood, Carpet
Fireplaces Number 2
Fireplaces Type Family Room
Appliance Range, Dishwasher, Microwave, Refrigerator, Washer, Dryer, Electric Water Heater, Tank Water Heater, Utility Connections for Electric Range, Utility Connections for Electric Dryer
Laundry In Basement, Washer Hookup
Exterior
Exterior Feature Balcony / Deck, Rain Gutters
Garage Spaces 1.0
Community Features Public Transportation, Shopping, Tennis Court(s), Park, Walk/Jog Trails, Golf, Medical Facility, Laundromat, Bike Path, Conservation Area, Highway Access, Public School
Utilities Available for Electric Range, for Electric Dryer, Washer Hookup
Waterfront Description Beach Front, Lake/Pond, 1/10 to 3/10 To Beach, Beach Ownership(Private,Public,Deeded Rights)
Roof Type Shingle
Total Parking Spaces 4
Garage Yes
Building
Lot Description Gentle Sloping
Foundation Concrete Perimeter
Sewer Public Sewer
Water Public
Others
Senior Community false
Read Less Info
Want to know what your home might be worth? Contact us for a FREE valuation!

Our team is ready to help you sell your home for the highest possible price ASAP
Bought with Armstrong Field Team • Armstrong Field Real Estate





