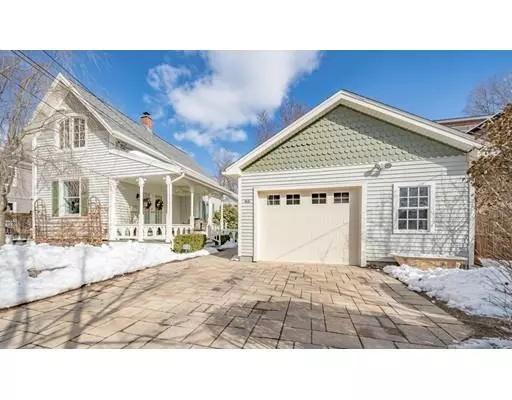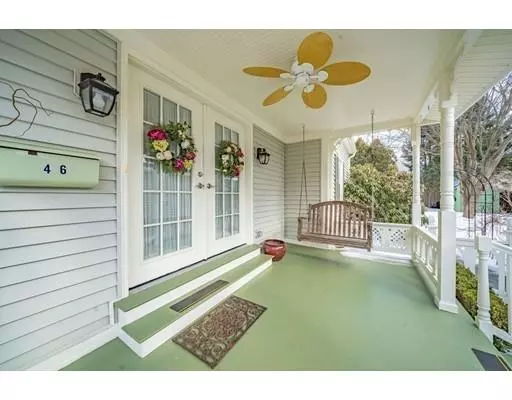For more information regarding the value of a property, please contact us for a free consultation.
Key Details
Sold Price $550,000
Property Type Single Family Home
Sub Type Single Family Residence
Listing Status Sold
Purchase Type For Sale
Square Footage 2,275 sqft
Price per Sqft $241
MLS Listing ID 72463150
Sold Date 05/22/19
Style Contemporary, Farmhouse
Bedrooms 3
Full Baths 2
Year Built 1861
Annual Tax Amount $7,666
Tax Year 2018
Lot Size 5,662 Sqft
Acres 0.13
Property Sub-Type Single Family Residence
Property Description
Masterful design and modern luxury are uniquely embodied in this transformed 1861 Farm Home. Walk to downtown, bike path, wildlife sanctuary, and the meadows. Modern open-concept kitchen. Private Master Wing, new bathrooms, gas fireplace, fenced in back yard with hot tub, heated garage/work shop. Separate 3rd bedroom may be used as a spacious home office or studio. Hardwood floors, built in bookcases, light filled rooms, french doors and exposed barn wood beams. See large list of additional upgrades attached to the listing. Call for a showing today!
Location
State MA
County Hampshire
Zoning URB
Direction Off South Street
Rooms
Basement Unfinished
Primary Bedroom Level Second
Dining Room Flooring - Hardwood
Kitchen Flooring - Stone/Ceramic Tile, Countertops - Stone/Granite/Solid, Stainless Steel Appliances, Pot Filler Faucet, Gas Stove
Interior
Interior Features Walk-In Closet(s), Foyer, Wired for Sound, Internet Available - Broadband, Internet Available - DSL, Internet Available - Satellite
Heating Central, Hot Water, Steam, Space Heater, Natural Gas, Ductless
Cooling Ductless
Flooring Tile, Carpet, Hardwood, Wood Laminate, Engineered Hardwood, Flooring - Wood
Fireplaces Number 1
Fireplaces Type Living Room
Appliance Oven, Dishwasher, Disposal, Microwave, Refrigerator, Washer, Dryer, Range Hood, Instant Hot Water, Rangetop - ENERGY STAR, Gas Water Heater, Plumbed For Ice Maker, Utility Connections for Gas Range, Utility Connections for Electric Oven, Utility Connections for Electric Dryer
Laundry First Floor, Washer Hookup
Exterior
Exterior Feature Rain Gutters, Storage, Professional Landscaping
Garage Spaces 1.0
Fence Fenced
Community Features Public Transportation, Shopping, Park, Walk/Jog Trails, Medical Facility, Conservation Area, Highway Access, Public School, University
Utilities Available for Gas Range, for Electric Oven, for Electric Dryer, Washer Hookup, Icemaker Connection
Roof Type Shingle
Total Parking Spaces 3
Garage Yes
Building
Foundation Stone, Brick/Mortar
Sewer Public Sewer
Water Public
Architectural Style Contemporary, Farmhouse
Schools
Elementary Schools Bridge Street
Middle Schools Jfk
High Schools Northampton
Others
Senior Community false
Read Less Info
Want to know what your home might be worth? Contact us for a FREE valuation!

Our team is ready to help you sell your home for the highest possible price ASAP
Bought with Kathleen Z. Zeamer • Jones Group REALTORS®
GET MORE INFORMATION






