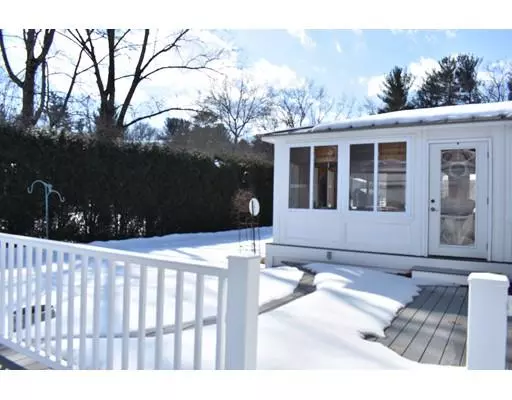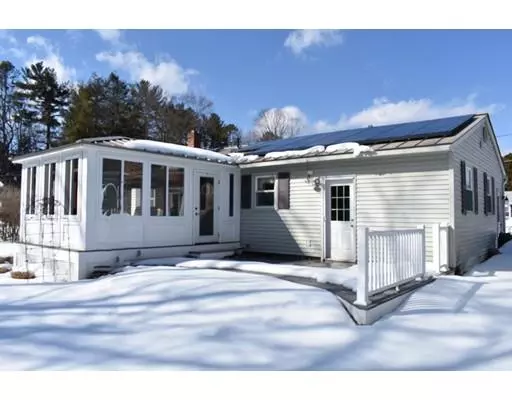For more information regarding the value of a property, please contact us for a free consultation.
Key Details
Sold Price $277,900
Property Type Single Family Home
Sub Type Single Family Residence
Listing Status Sold
Purchase Type For Sale
Square Footage 1,260 sqft
Price per Sqft $220
MLS Listing ID 72463911
Sold Date 05/30/19
Style Ranch
Bedrooms 3
Full Baths 1
Year Built 1963
Annual Tax Amount $4,122
Tax Year 2019
Lot Size 10,890 Sqft
Acres 0.25
Property Sub-Type Single Family Residence
Property Description
PICTURE PERFECT L-RANCH WITH TONS OF CURB APPEAL best describes this meticulous, adorable home. The all important updates such as metal roof, furnace, Generac Generator,siding and windows have been recently added. The newly built 4 season sunroom facing South is so inviting, cheery and comfortable. A nice space with a cathedral ceiling, wood trim, french doors and more sunny windows than you can count. The Galley kitchen counters are updated Corian. You will find that the dining room is open to the spacious living room and sun/family room. Once the snow melts, the professionally landscaped yard with a golf course like lawn will appear before your eyes. Nice to enjoy from the tastefully designed 3 year new composite deck. This lovely home will absolutely appeal to the first time or down sizing buyer.
Location
State MA
County Hampshire
Zoning URA
Direction Burts Pit Rd. to Deerfield Dr. To Winchester Terrace
Rooms
Basement Full, Bulkhead, Sump Pump, Concrete
Primary Bedroom Level First
Dining Room Flooring - Hardwood
Kitchen Flooring - Stone/Ceramic Tile, Countertops - Upgraded
Interior
Interior Features Cathedral Ceiling(s), Ceiling Fan(s), Cable Hookup, Open Floorplan, Sun Room, Laundry Chute, Internet Available - Broadband
Heating Forced Air, Electric Baseboard, Natural Gas
Cooling Wall Unit(s), Whole House Fan
Flooring Tile, Vinyl, Hardwood, Flooring - Vinyl
Appliance Range, Dishwasher, Disposal, Refrigerator, Gas Water Heater, Tank Water Heater, Utility Connections for Electric Range, Utility Connections for Electric Oven, Utility Connections for Electric Dryer
Laundry Washer Hookup
Exterior
Exterior Feature Balcony / Deck, Rain Gutters, Professional Landscaping
Garage Spaces 1.0
Community Features Public Transportation, Shopping, Tennis Court(s), Park, Walk/Jog Trails, Golf, Medical Facility, Laundromat, Bike Path, Conservation Area, House of Worship, Private School, Public School
Utilities Available for Electric Range, for Electric Oven, for Electric Dryer, Washer Hookup, Generator Connection
Roof Type Metal
Total Parking Spaces 3
Garage Yes
Building
Lot Description Corner Lot, Cleared, Level
Foundation Concrete Perimeter
Sewer Public Sewer
Water Public
Architectural Style Ranch
Schools
Elementary Schools Finn
Middle Schools Jfk
High Schools Nhs
Others
Senior Community false
Read Less Info
Want to know what your home might be worth? Contact us for a FREE valuation!

Our team is ready to help you sell your home for the highest possible price ASAP
Bought with Alyx Akers • 5 College REALTORS® Northampton
GET MORE INFORMATION






