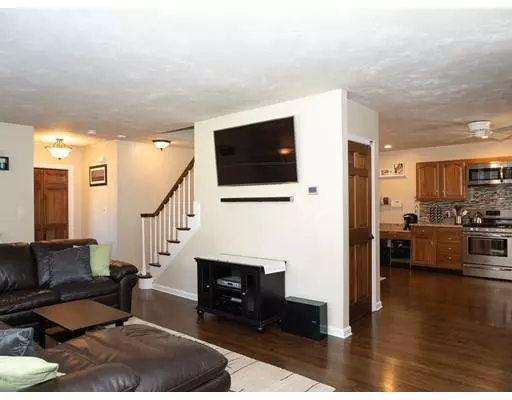For more information regarding the value of a property, please contact us for a free consultation.
Key Details
Sold Price $405,000
Property Type Single Family Home
Sub Type Single Family Residence
Listing Status Sold
Purchase Type For Sale
Square Footage 1,759 sqft
Price per Sqft $230
MLS Listing ID 72485249
Sold Date 06/21/19
Style Tudor
Bedrooms 2
Full Baths 2
HOA Y/N false
Year Built 1986
Annual Tax Amount $5,148
Tax Year 2019
Lot Size 1.300 Acres
Acres 1.3
Property Sub-Type Single Family Residence
Property Description
Welcome to 955 King St! This beautiful Tudor home offers all the amenities that any home owner would be looking for. Gleaming hardwood floors on the main level with updated first floor bath and shower stall. Large living area with newly installed pellet stove insert, with additional living area of the back of the home with tons of natural light. The second floor offers two large bedrooms with oversized closets and updated second floor bath as well. Make your way to the basement to find a radon mitigation system, perimeter drain system, 200 Amp service, generator transfer switch, designated laundry area and a newly installed gym area. If the interior wasn't enough make your way outside to enjoy your covered patio and poured concrete fire pit area. All while overlooking your 1.3 acre lot. Topping this all off is an approved set of plans to expand the house taking it to a 2 car garage and master retreat addition. With a list this long checking all the boxes this property will not last!
Location
State MA
County Bristol
Zoning Res
Direction 104 to King st
Rooms
Basement Full, Interior Entry, Sump Pump, Radon Remediation System, Concrete
Primary Bedroom Level Second
Kitchen Flooring - Hardwood, Dining Area, Countertops - Stone/Granite/Solid, Recessed Lighting
Interior
Interior Features Cable Hookup, Recessed Lighting, Den, Exercise Room, Central Vacuum
Heating Baseboard, Propane, Ductless
Cooling Central Air, Ductless
Flooring Wood, Tile, Vinyl, Carpet, Flooring - Wall to Wall Carpet
Fireplaces Number 1
Fireplaces Type Living Room
Appliance Range, Dishwasher, Microwave, Refrigerator, Vacuum System, Propane Water Heater, Utility Connections for Gas Range, Utility Connections for Gas Oven, Utility Connections for Electric Dryer
Laundry Electric Dryer Hookup, Washer Hookup, Lighting - Overhead, In Basement
Exterior
Exterior Feature Storage
Garage Spaces 1.0
Community Features Shopping, Stable(s), Conservation Area, Highway Access, Public School
Utilities Available for Gas Range, for Gas Oven, for Electric Dryer, Washer Hookup, Generator Connection
Roof Type Asphalt/Composition Shingles
Total Parking Spaces 4
Garage Yes
Building
Lot Description Wooded, Gentle Sloping
Foundation Concrete Perimeter
Sewer Public Sewer
Water Public
Architectural Style Tudor
Schools
Elementary Schools Lbmerrill
Middle Schools Raynham Middle
Others
Senior Community false
Acceptable Financing Contract
Listing Terms Contract
Read Less Info
Want to know what your home might be worth? Contact us for a FREE valuation!

Our team is ready to help you sell your home for the highest possible price ASAP
Bought with Eileen Prisco • Prisco's Five Star Real Estate
GET MORE INFORMATION






