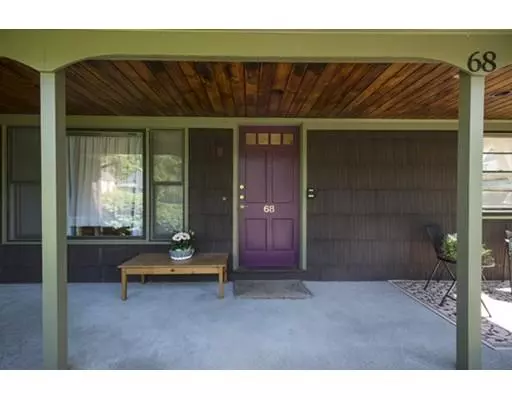For more information regarding the value of a property, please contact us for a free consultation.
Key Details
Sold Price $370,300
Property Type Single Family Home
Sub Type Single Family Residence
Listing Status Sold
Purchase Type For Sale
Square Footage 1,842 sqft
Price per Sqft $201
MLS Listing ID 72504591
Sold Date 06/26/19
Style Ranch
Bedrooms 2
Full Baths 2
Half Baths 1
Year Built 1962
Annual Tax Amount $4,822
Tax Year 2019
Lot Size 0.320 Acres
Acres 0.32
Property Sub-Type Single Family Residence
Property Description
Offer accepted; open house for backup offers. Comfort & convenience: 2-bedroom, 2.5 bath ranch is ready for you to move right in & enjoy single-level living, just steps from downtown Florence. Large master bedroom has 7 south-facing windows & full ensuite bath completely rebuilt in 2012 w/ large walk-in shower. Renovated eat-in kitchen has SS appliances, including brand new 5-burner gas stove, & luxury vinyl tile flooring. Large, bright 4-season sunroom overlooks the deep, fully fenced back yard & lighted patio. Charming living room, full bath, & 2nd bedroom complete the main level. Downstairs, there's an art/crafts studio with a sink & lots of cabinets; another large room (w/ half bath) perfect for a home office, den, or exercise room; a large heated storage room; plus cabinets & closets galore, including a 20-foot cedar closet. 2-yo high efficiency heating/cooling system, new bulkhead w/ hydraulic doors. Temp-controlled attached garage, storage/potting sheds. Mature plantings abound.
Location
State MA
County Hampshire
Area Florence
Zoning URB
Direction Chestnut, Maple, or South Main to Pine Street.
Rooms
Family Room Closet
Basement Full, Finished, Interior Entry, Bulkhead, Concrete
Primary Bedroom Level First
Kitchen Flooring - Vinyl, Dining Area, Countertops - Stone/Granite/Solid, Remodeled, Stainless Steel Appliances, Gas Stove
Interior
Interior Features Sun Room, Internet Available - Broadband
Heating Forced Air, Natural Gas
Cooling Central Air
Flooring Wood, Vinyl, Carpet, Flooring - Wall to Wall Carpet
Fireplaces Number 1
Fireplaces Type Living Room
Appliance Range, Dishwasher, Disposal, Refrigerator, Washer, Dryer, Utility Connections for Gas Range, Utility Connections for Electric Dryer
Laundry First Floor, Washer Hookup
Exterior
Exterior Feature Storage, Decorative Lighting, Garden
Garage Spaces 1.0
Fence Fenced/Enclosed, Fenced
Community Features Public Transportation, Shopping, Pool, Tennis Court(s), Park, Walk/Jog Trails, Golf, Medical Facility, Laundromat, Bike Path, Conservation Area, Highway Access, House of Worship, Private School, Public School, T-Station, University
Utilities Available for Gas Range, for Electric Dryer, Washer Hookup
Roof Type Shingle
Total Parking Spaces 6
Garage Yes
Building
Foundation Block
Sewer Public Sewer
Water Public
Architectural Style Ranch
Others
Senior Community false
Read Less Info
Want to know what your home might be worth? Contact us for a FREE valuation!

Our team is ready to help you sell your home for the highest possible price ASAP
Bought with Julie Rosten • Goggins Real Estate, Inc.
GET MORE INFORMATION






