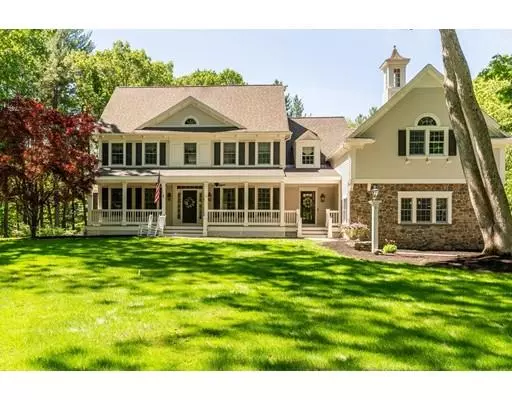For more information regarding the value of a property, please contact us for a free consultation.
Key Details
Sold Price $1,052,000
Property Type Single Family Home
Sub Type Single Family Residence
Listing Status Sold
Purchase Type For Sale
Square Footage 3,516 sqft
Price per Sqft $299
MLS Listing ID 72517560
Sold Date 08/29/19
Style Colonial
Bedrooms 4
Full Baths 3
Half Baths 1
Year Built 1998
Annual Tax Amount $12,523
Tax Year 2019
Lot Size 1.820 Acres
Acres 1.82
Property Sub-Type Single Family Residence
Property Description
River Meadow Estates! 1.8 acres end of court home offers 3,516 sq. ft. 4 bedroom, 3.5 bath with large finished lower level, home office, 3 car garage, saltwater pool and community dock access for your Boat and Kayaks! Large back yard, deck and patio great for outdoor living and entertaining. Inside you will enjoy open concept living with center entrance cathedral ceiling family room with dining, living, office and kitchen. High level home office suitable for running a homebased business. Lower level has media, game room, office and an exceptional man cave bonus space you have to see to believe! Close to Newburyport and Plum Island Beaches the exceptional West Newbury property is a must see. Bring your Boat to enjoy the Greater Newburyport Lifestyle which is second to none!
Location
State MA
County Essex
Zoning RC
Direction GPS sign on property
Rooms
Family Room Cathedral Ceiling(s), Closet/Cabinets - Custom Built, Flooring - Hardwood, Balcony / Deck, Deck - Exterior, Exterior Access, Open Floorplan, Recessed Lighting
Basement Full, Finished, Interior Entry, Bulkhead
Primary Bedroom Level Second
Dining Room Flooring - Hardwood, Open Floorplan
Kitchen Flooring - Hardwood, Dining Area, Pantry, Countertops - Stone/Granite/Solid, Kitchen Island, Exterior Access, Open Floorplan, Recessed Lighting, Stainless Steel Appliances, Gas Stove
Interior
Interior Features Bathroom - Full, Bathroom - Tiled With Tub & Shower, Cabinets - Upgraded, Recessed Lighting, Open Floor Plan, Closet - Walk-in, Bathroom, Office, Media Room, Study, Game Room, Foyer
Heating Forced Air, Propane
Cooling Central Air
Flooring Wood, Carpet, Flooring - Stone/Ceramic Tile, Flooring - Hardwood, Flooring - Wall to Wall Carpet
Fireplaces Number 1
Appliance Range, Dishwasher, Microwave, Refrigerator, Washer, Dryer, Propane Water Heater, Plumbed For Ice Maker, Utility Connections for Gas Range, Utility Connections for Gas Oven, Utility Connections for Electric Dryer
Laundry Second Floor, Washer Hookup
Exterior
Exterior Feature Balcony / Deck, Rain Gutters, Storage, Professional Landscaping
Garage Spaces 3.0
Pool In Ground
Community Features Public Transportation, Shopping, Pool, Park, Walk/Jog Trails, Stable(s), Golf, Medical Facility, Bike Path, Conservation Area, Highway Access, House of Worship, Marina, Private School, Public School, T-Station
Utilities Available for Gas Range, for Gas Oven, for Electric Dryer, Washer Hookup, Icemaker Connection
Roof Type Shingle
Total Parking Spaces 4
Garage Yes
Private Pool true
Building
Lot Description Wooded, Cleared, Level
Foundation Concrete Perimeter
Sewer Private Sewer
Water Public
Architectural Style Colonial
Schools
Elementary Schools Page
Middle Schools Pentuckett
High Schools Pentuckett
Others
Senior Community false
Read Less Info
Want to know what your home might be worth? Contact us for a FREE valuation!

Our team is ready to help you sell your home for the highest possible price ASAP
Bought with Kevin Fruh • Fruh Realty, LLC
GET MORE INFORMATION






