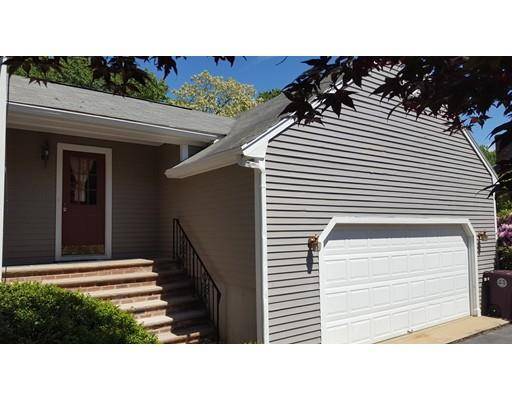For more information regarding the value of a property, please contact us for a free consultation.
Key Details
Sold Price $535,000
Property Type Single Family Home
Sub Type Single Family Residence
Listing Status Sold
Purchase Type For Sale
Square Footage 1,904 sqft
Price per Sqft $280
MLS Listing ID 72518374
Sold Date 08/15/19
Style Colonial
Bedrooms 4
Full Baths 1
Half Baths 1
HOA Y/N false
Year Built 1987
Annual Tax Amount $6,112
Tax Year 2018
Lot Size 0.350 Acres
Acres 0.35
Property Sub-Type Single Family Residence
Property Description
Welcome to Essex Heights Drive, one of the premier neighborhoods in Weymouth featuring distinctive colonials, ranches, and custom homes. Homes do not come up for sale often in this neighborhood. This house is situated in a cloverleaf configuration which limits through traffic and makes it safe for children. This four-bedroom colonial has been well maintained. It has a fenced private back yard with an above-ground pool. It has a two-car garage with storage above. Hardwood floors on the first floor and second floor foyer, one and a half baths, laundry on first floor. There is a room in the basement that is finished, and the rest of the basement is open to do with as you please. The kitchen has updated appliances, granite countertops, stainless steel appliances, and an adjoining family room with fireplace. A spacious deck is off the family room. No showings until Open House on Saturday, June 15th, 12:00pm to 3:00pm. Don't miss out on this beauty in a sought-after neighborhood
Location
State MA
County Norfolk
Zoning res
Direction Essex Street to Essex Heights Drive
Rooms
Family Room Flooring - Hardwood
Basement Full, Partially Finished, Walk-Out Access, Concrete
Primary Bedroom Level Second
Dining Room Flooring - Hardwood, Chair Rail
Kitchen Closet, Flooring - Hardwood, Countertops - Stone/Granite/Solid, Cabinets - Upgraded, Stainless Steel Appliances
Interior
Interior Features Finish - Sheetrock, Internet Available - Broadband, Internet Available - DSL
Heating Baseboard, Oil
Cooling Central Air
Flooring Wood, Tile, Carpet
Fireplaces Number 1
Fireplaces Type Family Room
Appliance Range, Dishwasher, Disposal, Microwave, Refrigerator, Oil Water Heater, Tank Water Heaterless, Utility Connections for Electric Range, Utility Connections for Electric Oven, Utility Connections for Electric Dryer
Laundry First Floor, Washer Hookup
Exterior
Exterior Feature Rain Gutters, Professional Landscaping
Garage Spaces 2.0
Fence Fenced/Enclosed, Fenced
Pool Above Ground
Community Features Public Transportation, Shopping, Pool, Medical Facility, Highway Access, Public School, T-Station, Sidewalks
Utilities Available for Electric Range, for Electric Oven, for Electric Dryer, Washer Hookup
Waterfront Description Beach Front, Lake/Pond, Ocean, 1 to 2 Mile To Beach, Beach Ownership(Public)
Roof Type Shingle
Total Parking Spaces 4
Garage Yes
Private Pool true
Building
Lot Description Cul-De-Sac
Foundation Concrete Perimeter
Sewer Public Sewer
Water Public
Architectural Style Colonial
Schools
Elementary Schools Seach School
Read Less Info
Want to know what your home might be worth? Contact us for a FREE valuation!

Our team is ready to help you sell your home for the highest possible price ASAP
Bought with Amy Farrell • Keller Williams Realty Signature Properties
GET MORE INFORMATION
Jim Armstrong
Team Leader/Broker Associate | License ID: 9074205
Team Leader/Broker Associate License ID: 9074205





