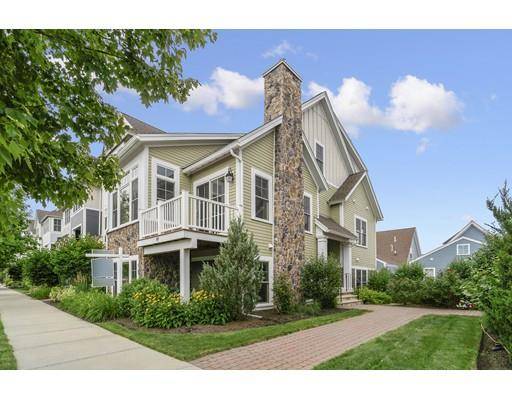For more information regarding the value of a property, please contact us for a free consultation.
Key Details
Sold Price $545,000
Property Type Single Family Home
Sub Type Single Family Residence
Listing Status Sold
Purchase Type For Sale
Square Footage 1,442 sqft
Price per Sqft $377
MLS Listing ID 72539279
Sold Date 08/27/19
Style Colonial
Bedrooms 2
Full Baths 2
Half Baths 2
HOA Fees $205/mo
HOA Y/N true
Year Built 2013
Annual Tax Amount $5,845
Tax Year 2019
Lot Size 1,306 Sqft
Acres 0.03
Property Sub-Type Single Family Residence
Property Description
The living is easy in this 6 year young, immaculate end-unit townhome at Union Point. Three levels that are all light and bright. Open kitchen/living/dining space on main level with hardwood floors, fireplace and slider to balcony/deck. Kitchen has island with seating, granite counters and stainless steel appliances. Spacious master bedroom and bath are on the first floor and upstairs is the second bedroom as well as a loft that is currently used as a den. Lower level has bonus room with full size windows that can be used as a bedroom, office, media room - you name it! There is also a mudroom with access to heated garage. Upgrades include window blinds, updated hardware throughout, hardwood on stairs to second level, glass shower door in master bath and wrought iron railings on front steps. Low monthly HOA fees. Fantastic location close to commuter rail, shopping and highway.
Location
State MA
County Norfolk
Zoning Res
Direction Union Point, off Trotter
Rooms
Basement Full, Finished, Walk-Out Access, Interior Entry, Garage Access
Primary Bedroom Level First
Dining Room Flooring - Hardwood, Window(s) - Picture, Lighting - Overhead
Kitchen Flooring - Hardwood, Countertops - Stone/Granite/Solid, Kitchen Island, Open Floorplan, Recessed Lighting, Stainless Steel Appliances, Lighting - Pendant
Interior
Interior Features Recessed Lighting, Bathroom - Half, Loft, Bathroom, Bedroom
Heating Forced Air, Natural Gas
Cooling Central Air
Flooring Wood, Tile, Carpet, Flooring - Wall to Wall Carpet, Flooring - Stone/Ceramic Tile
Fireplaces Number 1
Fireplaces Type Living Room
Appliance Range, Dishwasher, Microwave, Plumbed For Ice Maker, Utility Connections for Electric Range, Utility Connections for Electric Oven, Utility Connections for Electric Dryer
Laundry Electric Dryer Hookup, Washer Hookup, First Floor
Exterior
Exterior Feature Balcony
Garage Spaces 2.0
Community Features Public Transportation, Shopping, Tennis Court(s), Park, Walk/Jog Trails, Golf, Medical Facility, Conservation Area, Highway Access, House of Worship, Private School, Public School, Sidewalks
Utilities Available for Electric Range, for Electric Oven, for Electric Dryer, Washer Hookup, Icemaker Connection
Roof Type Shingle
Garage Yes
Building
Foundation Concrete Perimeter
Sewer Public Sewer
Water Public
Architectural Style Colonial
Read Less Info
Want to know what your home might be worth? Contact us for a FREE valuation!

Our team is ready to help you sell your home for the highest possible price ASAP
Bought with Samantha Magina • Conway - Canton
GET MORE INFORMATION
Jim Armstrong
Team Leader/Broker Associate | License ID: 9074205
Team Leader/Broker Associate License ID: 9074205





