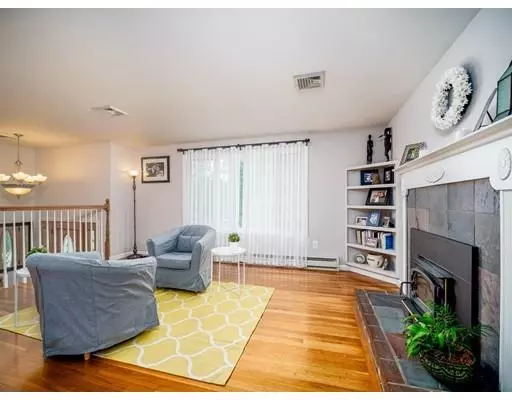For more information regarding the value of a property, please contact us for a free consultation.
Key Details
Sold Price $481,500
Property Type Single Family Home
Sub Type Single Family Residence
Listing Status Sold
Purchase Type For Sale
Square Footage 3,012 sqft
Price per Sqft $159
MLS Listing ID 72545335
Sold Date 09/20/19
Style Raised Ranch
Bedrooms 4
Full Baths 2
Year Built 1970
Annual Tax Amount $5,348
Tax Year 2019
Lot Size 0.480 Acres
Acres 0.48
Property Sub-Type Single Family Residence
Property Description
Opportunity awaits for the fortunate buyer who purchases this beautiful four-bedroom, 2-bath home in North Raynham, located in a quiet neighborhood close to 495, 24 and 44. This ideal floor plan is perfect for large family gatherings, entertaining guests or spacious family living. Surrounded by lots of windows the sunny main level offers fireplaced living room, cathedral dining and great rooms, hardwood floors, and office built-ins. The fully finished walk out lower level, with a second driveway, offers space for the extended family or the bonus living space. Tankless hot water system, town sewer and water, newer roof makes this a terrific place to call your new home. Make your appointment today!
Location
State MA
County Bristol
Zoning One Fam
Direction East Elm to Hall St left on Laurel Lane
Rooms
Family Room Cathedral Ceiling(s), Ceiling Fan(s), Flooring - Wall to Wall Carpet, High Speed Internet Hookup, Recessed Lighting, Slider
Basement Full, Finished, Walk-Out Access, Interior Entry
Dining Room Skylight, Cathedral Ceiling(s), Ceiling Fan(s), Flooring - Hardwood, Balcony / Deck
Kitchen Flooring - Stone/Ceramic Tile, Breakfast Bar / Nook, Recessed Lighting, Stainless Steel Appliances, Gas Stove
Interior
Interior Features Ceiling Fan(s), Wet bar, Bonus Room
Heating Electric
Cooling Central Air
Flooring Tile, Carpet, Hardwood, Flooring - Stone/Ceramic Tile, Flooring - Wall to Wall Carpet
Fireplaces Number 1
Fireplaces Type Living Room
Appliance Range, Dishwasher, Microwave, Refrigerator, Washer, Dryer, Electric Water Heater, Tank Water Heaterless, Utility Connections for Gas Range, Utility Connections for Gas Oven
Laundry Flooring - Vinyl, Dryer Hookup - Dual, Exterior Access, Washer Hookup, Lighting - Overhead
Exterior
Exterior Feature Rain Gutters, Storage
Garage Spaces 1.0
Utilities Available for Gas Range, for Gas Oven
Roof Type Shingle
Total Parking Spaces 9
Garage Yes
Building
Lot Description Corner Lot
Foundation Concrete Perimeter
Sewer Public Sewer
Water Public
Architectural Style Raised Ranch
Read Less Info
Want to know what your home might be worth? Contact us for a FREE valuation!

Our team is ready to help you sell your home for the highest possible price ASAP
Bought with Tom Dixon • Keller Williams Realty
GET MORE INFORMATION






