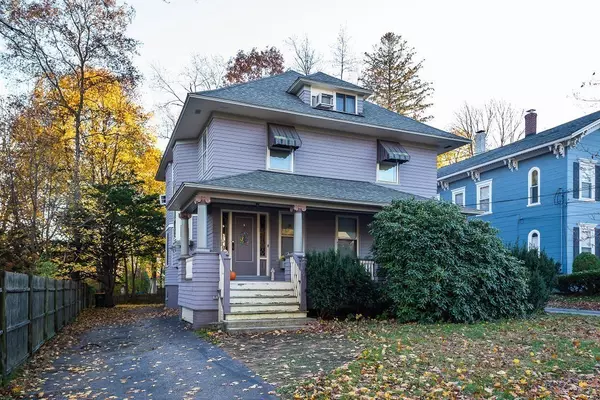For more information regarding the value of a property, please contact us for a free consultation.
Key Details
Sold Price $386,000
Property Type Multi-Family
Sub Type 2 Family - 2 Units Up/Down
Listing Status Sold
Purchase Type For Sale
Square Footage 2,850 sqft
Price per Sqft $135
MLS Listing ID 72421416
Sold Date 05/03/19
Bedrooms 4
Full Baths 2
Year Built 1910
Annual Tax Amount $4,124
Tax Year 2018
Lot Size 7,840 Sqft
Acres 0.18
Property Sub-Type 2 Family - 2 Units Up/Down
Property Description
This gracious & spacious Victorian 2 family home is a magnificent architectural jewel located in the heart of the historical district on High Street. 11 rooms, 4 large bedrooms all with hardwood floors on three finished levels. Fine period detail throughout the home; pantry, pediment lighting, picture windows and ornate framing, soaring ceilings & more. Side walks on both side of the street makes an enjoyable stroll to downtown eateries. Just up the street you will find a great addition to North Attleboro in the summer months -a gorgeous garden loaded with fresh vegetables and in the winter months you find a awesome place to ice skate under the lights. Great location offering a great lifestyle. Super Investment, owner occupy or blended generational living alternatives. It's a beautiful home and rare Victorian - one you'll be proud to own.
Location
State MA
County Bristol
Zoning Res2
Direction From downtown Washington Street to High St. on the left. plenty of party in the rear of property
Rooms
Basement Full, Walk-Out Access, Interior Entry, Concrete, Unfinished
Interior
Interior Features Other (See Remarks), Unit 1(Ceiling Fans, Pantry, Storage, High Speed Internet Hookup, Walk-In Closet, Bathroom with Shower Stall, Open Floor Plan), Unit 2(Ceiling Fans, Cathedral/Vaulted Ceilings, Storage, High Speed Internet Hookup, Bathroom with Shower Stall, Open Floor Plan), Unit 1 Rooms(Living Room, Dining Room, Kitchen, Mudroom), Unit 2 Rooms(Living Room, Kitchen, Family Room, Sunroom)
Heating Unit 1(Gas), Unit 2(Steam, Oil)
Flooring Tile, Hardwood, Unit 1(undefined), Unit 2(Tile Floor, Hardwood Floors)
Fireplaces Number 1
Fireplaces Type Unit 1(Fireplace - Wood burning)
Appliance Unit 1(Range, Dishwasher, Disposal, Refrigerator, Washer, Dryer), Unit 2(Range, Dishwasher, Refrigerator, Washer, Dryer), Oil Water Heater, Gas Water Heater, Utility Connections for Gas Range, Utility Connections for Electric Range, Utility Connections for Electric Dryer
Laundry Washer Hookup, Unit 2 Laundry Room
Exterior
Exterior Feature Garden
Community Features Public Transportation, Shopping, Pool, Tennis Court(s), Park, Walk/Jog Trails, Golf, Medical Facility, Laundromat, Conservation Area, Highway Access, House of Worship, Private School, Public School, T-Station, Sidewalks
Utilities Available for Gas Range, for Electric Range, for Electric Dryer, Washer Hookup
View Y/N Yes
View Scenic View(s)
Total Parking Spaces 8
Garage No
Building
Lot Description Level
Story 3
Foundation Stone, Brick/Mortar
Sewer Public Sewer
Water Public
Others
Acceptable Financing Contract
Listing Terms Contract
Read Less Info
Want to know what your home might be worth? Contact us for a FREE valuation!

Our team is ready to help you sell your home for the highest possible price ASAP
Bought with Chad Goldstein • Gold Key Realty LLC
GET MORE INFORMATION






