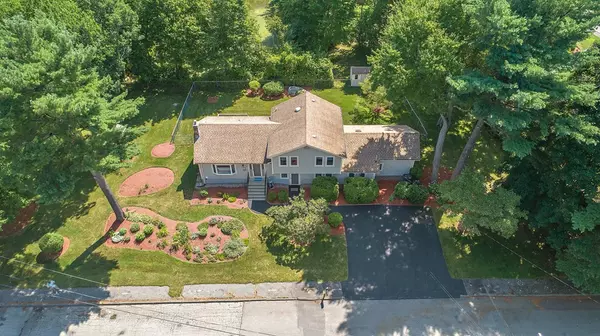For more information regarding the value of a property, please contact us for a free consultation.
Key Details
Sold Price $595,000
Property Type Multi-Family
Sub Type Multi Family
Listing Status Sold
Purchase Type For Sale
Square Footage 2,318 sqft
Price per Sqft $256
MLS Listing ID 72550559
Sold Date 09/27/19
Bedrooms 5
Full Baths 2
Half Baths 1
Year Built 1982
Annual Tax Amount $6,133
Tax Year 2019
Lot Size 0.510 Acres
Acres 0.51
Property Sub-Type Multi Family
Property Description
You simply will not find a more exceptional property than this MINT & meticulously maintained Multi-Level LEGAL TWO FAMILY property in a beautiful quiet side street neighborhood of all single family homes! Set on OVER A HALF ACRE of pristine grounds, the main levels of this amazing property features a 6 room 3 Bedroom two level home with an updated top quality wood cabinet kitchen w/pantry & laundry closet, living room with bay window & brick gas insert fireplace, formal dining room with glass doors to sundeck overlooking gorgeous fenced backyard, 3 bedrooms & a modern tiled bath! The lower level boasts a SPACIOUS 4 room, two bedroom home with huge living room, enormous country kitchen w/dining area, 2 bedrooms, bath & a half & walk in closet! There's glass doors to a patio & gorgeous fenced grounds to enjoy! This RARE FIND also has gas heat, 2 separate central air units, common electric & has an impressive list of major updates. Don't delay seeing and buying this truly unique property
Location
State MA
County Norfolk
Area South Randolph
Zoning RH
Direction Highland Avenue to Stevens Terrace
Rooms
Basement Crawl Space, Interior Entry, Concrete
Interior
Interior Features Unit 1(Pantry, Bathroom With Tub & Shower, Slider, Internet Available - Broadband), Unit 2(Walk-In Closet, Bathroom with Shower Stall, Open Floor Plan, Slider), Unit 1 Rooms(Living Room, Dining Room, Kitchen), Unit 2 Rooms(Living Room, Kitchen)
Heating Baseboard, Natural Gas, Unit 1(Forced Air), Unit 2(Hot Water Baseboard, Gas, Unit Control)
Cooling Unit 1(Central Air), Unit 2(Central Air)
Flooring Tile, Carpet, Hardwood, Unit 1(undefined), Unit 2(Wall to Wall Carpet)
Fireplaces Number 1
Fireplaces Type Unit 1(Fireplace - Natural Gas)
Appliance Unit 1(Range, Dishwasher, Disposal, Microwave, Refrigerator), Gas Water Heater, Tank Water Heater, Utility Connections for Electric Range, Utility Connections for Electric Dryer
Laundry Washer Hookup, Unit 1 Laundry Room, Unit 2 Laundry Room
Exterior
Exterior Feature Balcony, Rain Gutters, Storage, Professional Landscaping, Unit 1 Balcony/Deck
Fence Fenced/Enclosed, Fenced
Community Features Public Transportation, Shopping, Highway Access, Public School, T-Station, Sidewalks
Utilities Available for Electric Range, for Electric Dryer, Washer Hookup
Roof Type Shingle
Total Parking Spaces 4
Garage No
Building
Story 3
Foundation Concrete Perimeter
Sewer Public Sewer
Water Public
Read Less Info
Want to know what your home might be worth? Contact us for a FREE valuation!

Our team is ready to help you sell your home for the highest possible price ASAP
Bought with Lisa Dexter • ELITE Realty Advisors
GET MORE INFORMATION






