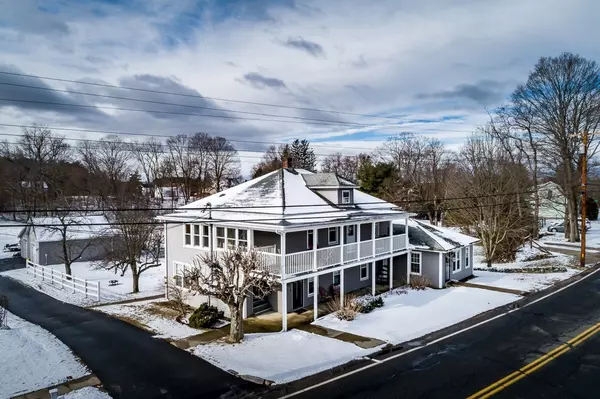For more information regarding the value of a property, please contact us for a free consultation.
Key Details
Sold Price $300,000
Property Type Multi-Family
Sub Type 3 Family
Listing Status Sold
Purchase Type For Sale
Square Footage 2,442 sqft
Price per Sqft $122
MLS Listing ID 72472037
Sold Date 06/14/19
Bedrooms 6
Full Baths 3
Year Built 1925
Annual Tax Amount $4,348
Tax Year 2019
Lot Size 2.250 Acres
Acres 2.25
Property Sub-Type 3 Family
Property Description
This Meticulously Remodeled 3 unit property is located in the village of Bondsville. The entire property was Completely Gutted & Renovated between 2007-2012. This Property offers great Income Potential. All units are Currently Occupied. Each Unit offers: Kitchens w/ all new Appliances, Baths w/ Laundry, Tons of Natural Light & Storage. A 2 car Garage for storage, 2 Side lots for Yard & Parking. Updates: Replacement Windows, Composite Decks, Sheetrock, Kitchens, Baths, Hardwoods Refinished, Interior Paint, Concrete Walkways, New Electrical Service from Street, Electrical & Plumbing, Berber Carpet, Vinyl Sided, ThermaTru/Pella Doors, Porch: Rails, Post & Azek Trim, Light Fixtures, Interior Trim was salvaged from original home, Restained & used throughout to preserve the architectural detailing of "Yesteryear". Superstore Hot Water Heaters, Weil McLean Boilers. Either live here or be "off site" w/ no worries about maintenance.
Location
State MA
County Hampden
Zoning Town Res
Direction Rt 32. - Stimpson- State
Rooms
Basement Crawl Space, Concrete
Interior
Interior Features Other (See Remarks), Unit 1(Ceiling Fans, Storage, Upgraded Cabinets, Bathroom With Tub & Shower, Internet Available - Broadband), Unit 2(Storage, Bathroom With Tub & Shower, Internet Available - Broadband), Unit 3(Ceiling Fans, Storage, Bathroom with Shower Stall, Internet Available - Broadband), Unit 1 Rooms(Living Room, Dining Room, Kitchen, Sunroom, Other (See Remarks)), Unit 2 Rooms(Living Room, Dining Room, Kitchen, Other (See Remarks)), Unit 3 Rooms(Living Room, Dining Room, Kitchen, Sunroom)
Heating Unit 1(Hot Water Baseboard, Propane), Unit 2(Hot Water Baseboard, Propane), Unit 3(Hot Water Baseboard, Propane)
Cooling Unit 1(None), Unit 2(None), Unit 3(None)
Flooring Wood, Hardwood, Unit 1(undefined), Unit 2(Hardwood Floors, Wall to Wall Carpet), Unit 3(Hardwood Floors)
Appliance Unit 1(Range, Dishwasher, Disposal, Microwave, Refrigerator, Washer, Dryer), Unit 3(Range, Dishwasher, Disposal, Microwave, Refrigerator, Washer, Dryer), Propane Water Heater, Utility Connections for Electric Range, Utility Connections for Electric Oven, Utility Connections for Electric Dryer
Laundry Unit 2 Laundry Room
Exterior
Exterior Feature Rain Gutters, Fruit Trees, Garden, Unit 2 Balcony/Deck, Unit 3 Balcony/Deck
Garage Spaces 4.0
Community Features Shopping, Tennis Court(s), Park, Medical Facility, Conservation Area, Highway Access, House of Worship, Private School, Public School, Sidewalks
Utilities Available for Electric Range, for Electric Oven, for Electric Dryer
Roof Type Shingle
Total Parking Spaces 16
Garage Yes
Building
Lot Description Additional Land Avail.
Story 4
Foundation Concrete Perimeter
Sewer Public Sewer
Water Public
Schools
Elementary Schools Old Mill Pond
High Schools Palmer
Read Less Info
Want to know what your home might be worth? Contact us for a FREE valuation!

Our team is ready to help you sell your home for the highest possible price ASAP
Bought with Justin Pelissier • J. Pelissier Real Estate
GET MORE INFORMATION






