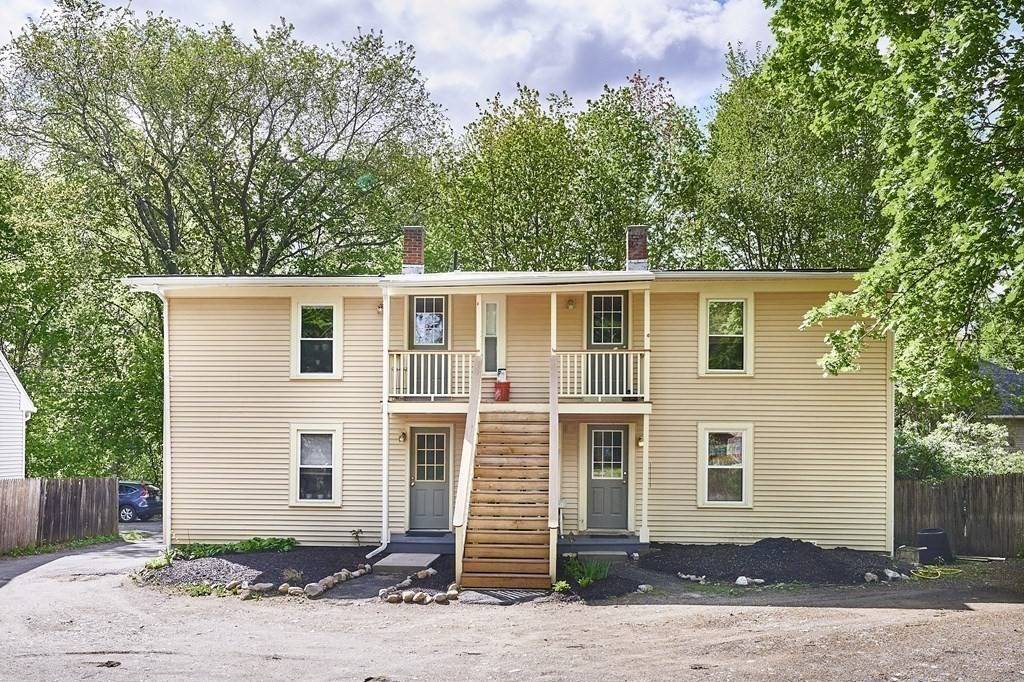For more information regarding the value of a property, please contact us for a free consultation.
Key Details
Sold Price $662,500
Property Type Multi-Family
Sub Type 4 Family
Listing Status Sold
Purchase Type For Sale
Square Footage 3,396 sqft
Price per Sqft $195
MLS Listing ID 72827850
Sold Date 07/15/21
Bedrooms 8
Full Baths 4
Year Built 1900
Annual Tax Amount $9,054
Tax Year 2021
Lot Size 8,712 Sqft
Acres 0.2
Property Sub-Type 4 Family
Property Description
Invest in Downtown Northampton – IMPRESSIVE, High-Performing 4-Unit building, all w/separate gas & electric – dead-end street - close to town center, bike path, local supermarket, Child's Park, YMCA. Excellent & Consistently Growing Rental History. Extensive Updates by current owner: 5 electric panels (1 for owner/common space), 4 Buderus gas boilers w/new exterior gas meters, plumbing, vinyl siding, insulation, windows, flooring, coin-op laundry in basement, rebuilt exterior stairs/deck & more. Units are uniformly sized with a common hallway, 2 units per level w/each floor measuring 1698 square feet as per town assessment. Move-in Ready apartments w/remodeled kitchen/dining areas & remodeled baths, private entrances, spacious living rooms w/hardwood floors, 2 ample bedrooms w/generous closet space. Plenty of parking & backyard space for gardening & relaxation. Rarely a vacancy – these units have a proven history of renting quickly! Income & expense sheet available.
Location
State MA
County Hampshire
Zoning Res
Direction Prospect Avenue to Lawn Avenue. No real estate sign at property.
Rooms
Basement Full, Walk-Out Access, Interior Entry, Unfinished
Interior
Interior Features Unit 1 Rooms(Living Room, Dining Room, Kitchen), Unit 2 Rooms(Living Room, Dining Room, Kitchen), Unit 3 Rooms(Living Room, Dining Room, Kitchen), Unit 4 Rooms(Living Room, Dining Room, Kitchen)
Heating Unit 1(Gas), Unit 2(Gas), Unit 3(Gas), Unit 4(Gas)
Cooling Unit 1(None), Unit 2(None), Unit 3(None), Unit 4(None)
Flooring Vinyl, Hardwood, Unit 1(undefined), Unit 2(Hardwood Floors), Unit 3(Hardwood Floors), Unit 4(Hardwood Floors)
Appliance Washer, Dryer, Unit 1(Range, Refrigerator), Unit 2(Range, Refrigerator), Unit 3(Range, Refrigerator), Unit 4(Range, Refrigerator), Gas Water Heater, Utility Connections for Electric Range
Laundry Laundry Room
Exterior
Exterior Feature Rain Gutters
Community Features Public Transportation, Shopping, Park, Walk/Jog Trails, Medical Facility, Bike Path, Highway Access, Private School, Public School, University
Utilities Available for Electric Range
Roof Type Rubber
Total Parking Spaces 8
Garage No
Building
Lot Description Cleared, Level
Story 6
Foundation Stone, Brick/Mortar
Sewer Public Sewer
Water Public
Read Less Info
Want to know what your home might be worth? Contact us for a FREE valuation!

Our team is ready to help you sell your home for the highest possible price ASAP
Bought with Michael Seward • Michael Seward Real Estate
GET MORE INFORMATION
Jim Armstrong
Team Leader/Broker Associate | License ID: 9074205
Team Leader/Broker Associate License ID: 9074205





