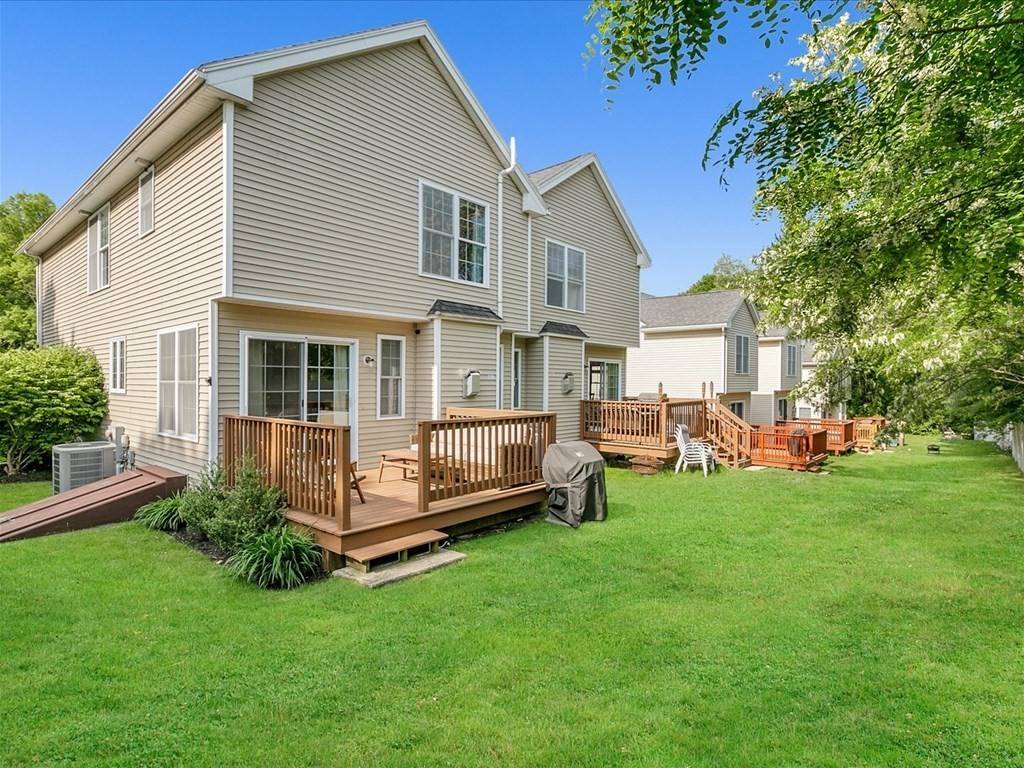For more information regarding the value of a property, please contact us for a free consultation.
Key Details
Sold Price $427,000
Property Type Condo
Sub Type Condominium
Listing Status Sold
Purchase Type For Sale
Square Footage 1,988 sqft
Price per Sqft $214
MLS Listing ID 72841163
Sold Date 07/15/21
Bedrooms 3
Full Baths 2
Half Baths 1
HOA Y/N false
Year Built 2005
Annual Tax Amount $4,289
Tax Year 2021
Property Sub-Type Condominium
Property Description
Large 3 bedroom, 2.5 bath Bradford townhome on the N. Andover line is ready for you to move into! There is NO condo fee for this fabulous property. The open concept first floor features a gas log fireplace in the living area, a sunny dining area and a well-equipped kitchen with newer stainless steel appliances, upgraded cabinets and granite countertops. The first floor provides a guest bath and access to the garage. Beyond the sliding door from the dining room, a deck expands the living area as it steps down into the neatly-landscaped yard. The second floor offers 3 bedrooms and 2 full baths. The master bedroom with its updated en suite full bath, walk-in closet and cathedral ceiling provides a comfortable space to start and end your day. The expansive lower level provides the possibility for yet another room for crafts, storage or a workshop. Don't miss out on this unique light, bright and spacious Bradford townhome. Call today showing which begin on Thursday June 3. after 3PM.
Location
State MA
County Essex
Area Bradford
Zoning Res
Direction Rte 125 to Farrwood Dr (lower entrance closer to N. Andover). Condo left side of road. Unit on right
Rooms
Primary Bedroom Level Second
Dining Room Flooring - Hardwood, Breakfast Bar / Nook, Deck - Exterior, Open Floorplan, Slider, Lighting - Pendant
Kitchen Flooring - Hardwood, Countertops - Stone/Granite/Solid, Breakfast Bar / Nook, Cabinets - Upgraded, Open Floorplan, Recessed Lighting, Stainless Steel Appliances, Gas Stove, Lighting - Pendant
Interior
Heating Central, Forced Air, Natural Gas
Cooling Central Air
Flooring Wood, Tile
Fireplaces Number 1
Fireplaces Type Living Room
Appliance Range, Dishwasher, Microwave, Refrigerator, Range Hood, Gas Water Heater, Tank Water Heater, Plumbed For Ice Maker, Utility Connections for Gas Range
Laundry Dryer Hookup - Gas, Washer Hookup, In Unit
Exterior
Garage Spaces 1.0
Fence Security
Community Features Public Transportation, Shopping, Golf, Medical Facility, Laundromat, Highway Access, House of Worship, Public School, T-Station
Utilities Available for Gas Range, Washer Hookup, Icemaker Connection
Roof Type Shingle
Total Parking Spaces 2
Garage Yes
Building
Story 2
Sewer Public Sewer
Water Public
Schools
Elementary Schools Bradford
Middle Schools Hunking
High Schools Haverhill High
Others
Pets Allowed Yes w/ Restrictions
Senior Community false
Read Less Info
Want to know what your home might be worth? Contact us for a FREE valuation!

Our team is ready to help you sell your home for the highest possible price ASAP
Bought with Maureen Keller • Coldwell Banker Realty - Andover
GET MORE INFORMATION
Jim Armstrong
Team Leader/Broker Associate | License ID: 9074205
Team Leader/Broker Associate License ID: 9074205





