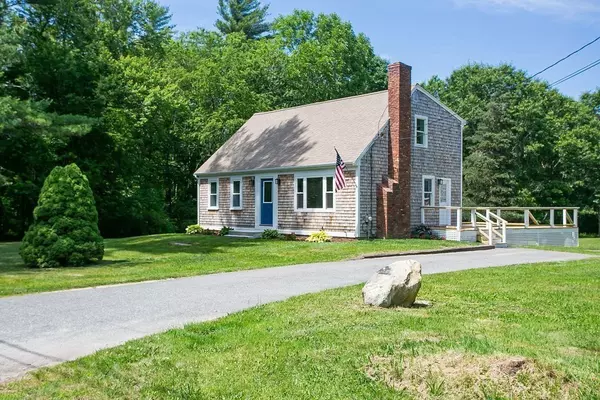For more information regarding the value of a property, please contact us for a free consultation.
Key Details
Sold Price $570,000
Property Type Single Family Home
Sub Type Single Family Residence
Listing Status Sold
Purchase Type For Sale
Square Footage 1,428 sqft
Price per Sqft $399
MLS Listing ID 72865327
Sold Date 08/27/21
Style Cape
Bedrooms 4
Full Baths 2
Year Built 1970
Annual Tax Amount $5,364
Tax Year 2021
Lot Size 2.000 Acres
Acres 2.0
Property Sub-Type Single Family Residence
Property Description
Welcome to Plympton! This beautiful cape style home featuring 4 bedrooms and 2 full baths has been completely renovated and updated throughout. Open concept kitchen and living room with fireplace. Kitchen includes all new SS appliances and quartz counters. New hardwood floors throughout the first floor, with two bedrooms and a full bath. Two spacious bedrooms complete the second floor with new windows, walk-in closet, full bath and barn-door. The unfinished basement has a new Furnace/AC and water filtration system. New septic is being approved and will be installed by closing. The BONUS is the large 2-story barn with electricity and water hookup. New board & batten siding and freshly painted inside & out. This space is excellent for a workshop, an additional entertainment area, gym, or horse stables…It has unlimited possibilities. Offers due by 5:00pm on 7/22 valid until 5:00pm on 7/23. Offers to be submitted as a single pdf file with all elements of the offer including agent co
Location
State MA
County Plymouth
Zoning R1
Direction Head out on West Street, home is located just before the road becomes unpaved.
Rooms
Family Room Flooring - Hardwood, Window(s) - Picture, Open Floorplan, Recessed Lighting, Remodeled
Basement Full, Concrete, Unfinished
Primary Bedroom Level Second
Main Level Bedrooms 2
Kitchen Flooring - Hardwood, Dining Area, Countertops - Stone/Granite/Solid, Kitchen Island, Cabinets - Upgraded, Deck - Exterior, Exterior Access, Open Floorplan, Recessed Lighting, Remodeled, Stainless Steel Appliances, Gas Stove, Lighting - Pendant
Interior
Heating Forced Air, Oil
Cooling Central Air
Fireplaces Number 1
Fireplaces Type Family Room
Appliance Range, Dishwasher, Microwave, Refrigerator, Utility Connections for Gas Range
Exterior
Exterior Feature Rain Gutters, Storage
Garage Spaces 1.0
Utilities Available for Gas Range
Roof Type Shingle
Total Parking Spaces 4
Garage Yes
Building
Lot Description Level
Foundation Concrete Perimeter
Sewer Private Sewer
Water Private
Architectural Style Cape
Others
Senior Community false
Acceptable Financing Contract
Listing Terms Contract
Read Less Info
Want to know what your home might be worth? Contact us for a FREE valuation!

Our team is ready to help you sell your home for the highest possible price ASAP
Bought with Joshua Duquette • StartPoint Realty
GET MORE INFORMATION






