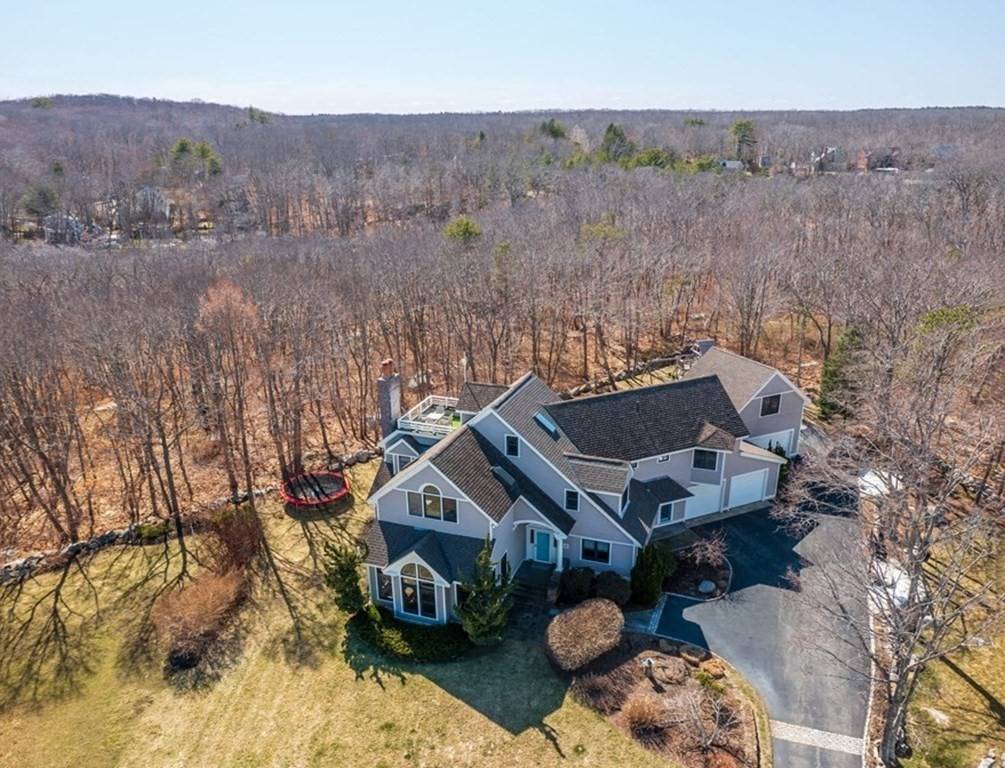For more information regarding the value of a property, please contact us for a free consultation.
Key Details
Sold Price $1,552,700
Property Type Single Family Home
Sub Type Single Family Residence
Listing Status Sold
Purchase Type For Sale
Square Footage 4,507 sqft
Price per Sqft $344
Subdivision Quarry Cove
MLS Listing ID 72845827
Sold Date 09/08/21
Style Contemporary
Bedrooms 4
Full Baths 3
HOA Fees $52/ann
HOA Y/N true
Year Built 1993
Annual Tax Amount $11,226
Tax Year 2021
Lot Size 0.490 Acres
Acres 0.49
Property Sub-Type Single Family Residence
Property Description
Sunny contemporary offers luxurious amenities, privacy and easy access to the Village of Rockport. Home features delightful designer touches and has been updated throughout. Chef's kitchen highlights Aga Range, Sub Zero frig, encaustic tile and leathered marble countertops. Butler's pantry with oven, mini Sub-Z and food storage. 1st-floor suite provides visitors their own private space. 2nd level highlights owner's suite with spa bath, steam shower, 2 walk-in closets and sleeping porch. 2 additional bedrooms and a bathroom. Top floor media room and loft with a rooftop ocean view deck. Systems include Viessmann boiler, whole house dehumidifier, and radiant heat throughout. 3 car garage with access to a private office. Grounds feature a well-fed irrigation system and specimen plantings. Direct access to Dog Town trail system with 100's miles of woodland trails. Enjoy coastal living at its best with access to nature, beaches, performing arts, restaurants, galleries and train to Boston!
Location
State MA
County Essex
Zoning RA
Direction Granite Street (127-A) to Doctor's Run
Rooms
Family Room Closet/Cabinets - Custom Built, Cable Hookup, Recessed Lighting
Basement Full, Bulkhead, Radon Remediation System, Concrete
Primary Bedroom Level Second
Dining Room Flooring - Hardwood, Window(s) - Bay/Bow/Box, Recessed Lighting, Remodeled, Lighting - Pendant
Kitchen Skylight, Closet/Cabinets - Custom Built, Pantry, Countertops - Stone/Granite/Solid, Kitchen Island, Chair Rail, Exterior Access, Open Floorplan, Recessed Lighting, Remodeled, Stainless Steel Appliances, Gas Stove, Lighting - Pendant
Interior
Interior Features Cable Hookup, Recessed Lighting, Ceiling Fan(s), Ceiling - Vaulted, Closet, Closet/Cabinets - Custom Built, High Speed Internet Hookup, Game Room, Media Room, Bonus Room, Center Hall, Office, Central Vacuum, Sauna/Steam/Hot Tub, Finish - Cement Plaster, Finish - Sheetrock, Wired for Sound
Heating Radiant, Oil
Cooling None
Flooring Wood, Tile, Carpet, Concrete, Flooring - Wall to Wall Carpet, Flooring - Stone/Ceramic Tile
Fireplaces Number 1
Fireplaces Type Family Room
Appliance Range, Oven, Dishwasher, Disposal, Microwave, Refrigerator, Freezer, Washer, Dryer, Wine Refrigerator, Vacuum System, Range Hood, Oil Water Heater, Plumbed For Ice Maker, Utility Connections for Gas Range, Utility Connections for Electric Oven, Utility Connections for Electric Dryer
Laundry Closet/Cabinets - Custom Built, Countertops - Stone/Granite/Solid, Electric Dryer Hookup, Recessed Lighting, Washer Hookup, First Floor
Exterior
Exterior Feature Balcony - Exterior, Professional Landscaping, Sprinkler System, Outdoor Shower, Stone Wall
Garage Spaces 3.0
Fence Invisible
Community Features Public Transportation, Shopping, Walk/Jog Trails, Golf, Laundromat, Conservation Area, House of Worship, Public School, T-Station, Sidewalks
Utilities Available for Gas Range, for Electric Oven, for Electric Dryer, Washer Hookup, Icemaker Connection
Waterfront Description Beach Front, Ocean, Walk to, 3/10 to 1/2 Mile To Beach, Beach Ownership(Public)
Roof Type Shingle
Total Parking Spaces 5
Garage Yes
Building
Lot Description Cul-De-Sac, Level
Foundation Concrete Perimeter
Sewer Public Sewer
Water Public
Architectural Style Contemporary
Schools
Elementary Schools Rockport
Middle Schools Rockport
High Schools Rockport
Others
Acceptable Financing Contract
Listing Terms Contract
Read Less Info
Want to know what your home might be worth? Contact us for a FREE valuation!

Our team is ready to help you sell your home for the highest possible price ASAP
Bought with Lane Team • North Shore's Gold Coast Realty
GET MORE INFORMATION
Jim Armstrong
Team Leader/Broker Associate | License ID: 9074205
Team Leader/Broker Associate License ID: 9074205





