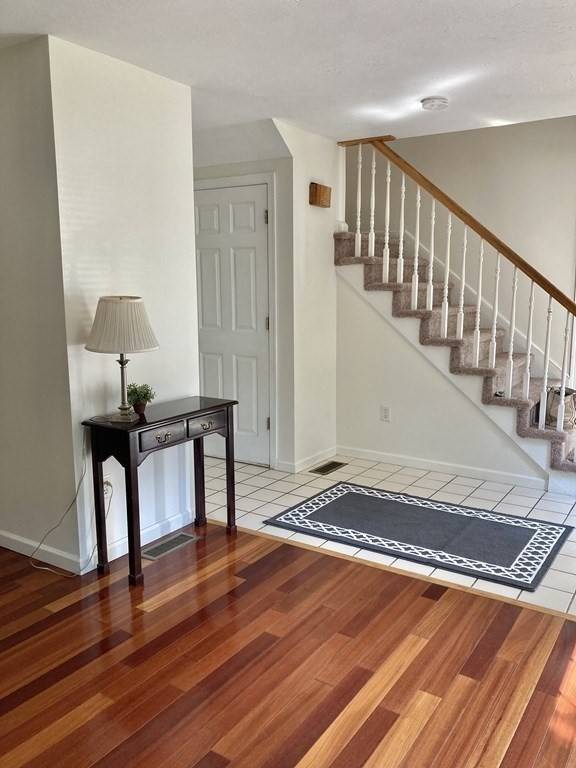For more information regarding the value of a property, please contact us for a free consultation.
Key Details
Sold Price $600,000
Property Type Single Family Home
Sub Type Single Family Residence
Listing Status Sold
Purchase Type For Sale
Square Footage 3,412 sqft
Price per Sqft $175
Subdivision Persimmon Wood Heights
MLS Listing ID 72880804
Sold Date 09/16/21
Style Colonial
Bedrooms 4
Full Baths 2
Half Baths 1
HOA Fees $100/mo
HOA Y/N true
Year Built 1998
Annual Tax Amount $6,311
Tax Year 2021
Lot Size 10,890 Sqft
Acres 0.25
Property Sub-Type Single Family Residence
Property Description
There's room for everyone in this spacious center entrance colonial at Persimmon Wood Heights! One of the largest homes in the neighborhood with a finished 3rd floor as well as a large finished bonus room over the garage with it's own private staircase/entrance. This home sits on a desirable level lot with a private back yard not visible from the golf course. Other features include central air, a large eat-in kitchen with new flooring, 2nd floor laundry, hardwood flooring in many rooms, new carpet, newer roof, freshly painted first floor. The 3rd floor could be divided into 2 rooms to make this a 5 bedroom home. Update the kitchen and baths and this home will be a stunner! Highly desirable Bradford neighborhood adjacent to the Bradford Country Club Golf Course, close to Bradford's new schools, highways 495 & 93, and shopping. A great value for the savvy buyer willing to put in a little sweat equity. Quick close possible! Open House Saturday 8/14 12-2. Buyers and neighbors welcome!
Location
State MA
County Essex
Area Bradford
Zoning RES
Direction Entrance across the street from Bradford Country Club.
Rooms
Family Room Flooring - Marble
Basement Full, Bulkhead, Concrete, Unfinished
Primary Bedroom Level Second
Dining Room Flooring - Hardwood
Kitchen Flooring - Vinyl
Interior
Interior Features Ceiling Fan(s), Bonus Room
Heating Forced Air, Natural Gas
Cooling Central Air
Flooring Wood, Vinyl, Carpet, Flooring - Hardwood
Fireplaces Number 1
Appliance Range, Dishwasher, Microwave, Refrigerator, Washer, Dryer, Gas Water Heater, Utility Connections for Gas Range
Laundry Second Floor, Washer Hookup
Exterior
Garage Spaces 2.0
Community Features Public Transportation, Shopping, Pool, Tennis Court(s), Park, Golf, Highway Access, Public School
Utilities Available for Gas Range, Washer Hookup
Roof Type Shingle
Total Parking Spaces 2
Garage Yes
Building
Lot Description Easements, Level
Foundation Concrete Perimeter
Sewer Public Sewer
Water Public
Architectural Style Colonial
Others
Acceptable Financing Estate Sale
Listing Terms Estate Sale
Read Less Info
Want to know what your home might be worth? Contact us for a FREE valuation!

Our team is ready to help you sell your home for the highest possible price ASAP
Bought with Sammy Alves • Century 21 North East
GET MORE INFORMATION
Jim Armstrong
Team Leader/Broker Associate | License ID: 9074205
Team Leader/Broker Associate License ID: 9074205





