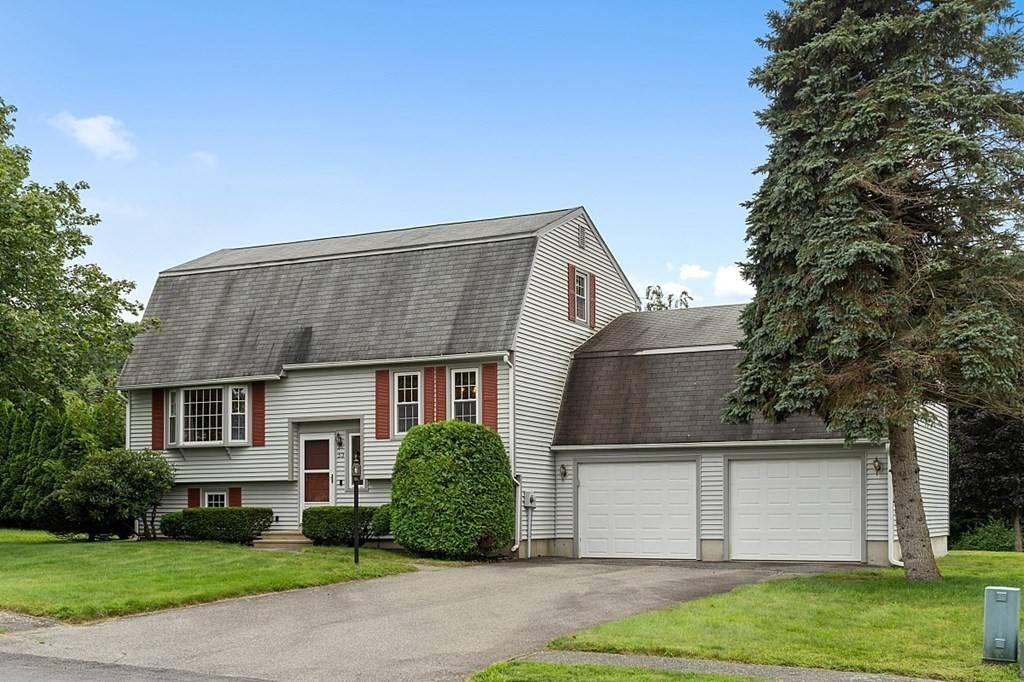For more information regarding the value of a property, please contact us for a free consultation.
Key Details
Sold Price $530,000
Property Type Single Family Home
Sub Type Single Family Residence
Listing Status Sold
Purchase Type For Sale
Square Footage 1,788 sqft
Price per Sqft $296
MLS Listing ID 72879795
Sold Date 09/30/21
Style Gambrel /Dutch
Bedrooms 3
Full Baths 2
Year Built 1981
Annual Tax Amount $4,881
Tax Year 2021
Lot Size 0.370 Acres
Acres 0.37
Property Sub-Type Single Family Residence
Property Description
Located in desirable Crescent Farms neighborhood in Bradford this Split Gambrel is a rare find. Kitchen is loaded with cabinets, granite counter tops, tile backsplash, stainless steel appliances, Breakfast bar overlooking dining room. Gleaming hardwood floors flow throughout the entire first floor. Generously sized living room and a family room that leads to the composite screened porch 20x12 and 12x12 deck. A full bathroom rounds off the first floor. There are 3 full bedrooms on the second floor with an abundance of closet space and another full bathroom. The lower level has a large bonus room with a gas fireplace and windows that allow plenty of natural light. There is also a walkout to the back yard and laundry hookups in the basement. The oversized 28x24 2 car attached garage has plenty of storage and room for all lawn maintenance equipment. The large level backyard is very private and borders conservation land. Close to commuter rail and all that downtown Haverhill has to offer.
Location
State MA
County Essex
Zoning res
Direction Kingsbury to Lincolnshire
Rooms
Family Room Flooring - Hardwood, Deck - Exterior, Slider
Basement Full, Partially Finished, Walk-Out Access
Primary Bedroom Level Second
Dining Room Flooring - Hardwood
Kitchen Flooring - Stone/Ceramic Tile, Countertops - Stone/Granite/Solid, Breakfast Bar / Nook, Stainless Steel Appliances
Interior
Interior Features Bonus Room
Heating Forced Air, Natural Gas, Fireplace(s)
Cooling Central Air
Flooring Wood, Tile, Carpet
Fireplaces Number 1
Appliance Range, Dishwasher, Microwave, Refrigerator, Washer, Dryer, Gas Water Heater, Tank Water Heater, Utility Connections for Gas Range
Laundry In Basement, Washer Hookup
Exterior
Garage Spaces 2.0
Community Features Public Transportation, Shopping, Medical Facility, Private School, Public School, T-Station
Utilities Available for Gas Range, Washer Hookup
Roof Type Shingle
Total Parking Spaces 4
Garage Yes
Building
Lot Description Easements, Level
Foundation Concrete Perimeter
Sewer Public Sewer
Water Public
Architectural Style Gambrel /Dutch
Others
Senior Community false
Read Less Info
Want to know what your home might be worth? Contact us for a FREE valuation!

Our team is ready to help you sell your home for the highest possible price ASAP
Bought with Sherry Bourque • RE/MAX Main St. Associates
GET MORE INFORMATION
Jim Armstrong
Team Leader/Broker Associate | License ID: 9074205
Team Leader/Broker Associate License ID: 9074205





