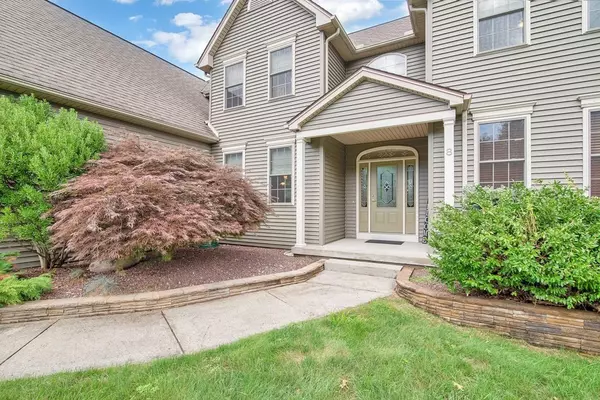For more information regarding the value of a property, please contact us for a free consultation.
Key Details
Sold Price $605,000
Property Type Single Family Home
Sub Type Single Family Residence
Listing Status Sold
Purchase Type For Sale
Square Footage 2,804 sqft
Price per Sqft $215
MLS Listing ID 72887174
Sold Date 10/15/21
Style Colonial
Bedrooms 3
Full Baths 2
Half Baths 1
HOA Y/N false
Year Built 2005
Annual Tax Amount $6,960
Tax Year 2021
Lot Size 0.920 Acres
Acres 0.92
Property Sub-Type Single Family Residence
Property Description
Superior Contemporary Colonial sweetly situated on a small residential cul-de-sac abutting Southampton Country Club. This gem has it all! The main floor centers around the open livingroom with 2-story cathedral ceiling, double sided gas fireplace & wall of atrium windows/door overlooking the 15th tee. Be impressed by the large country kitchen featuring a gorgeous suite of LG appliances, granite countertops, tile backsplash, center Island, casual dining area, gas fireplace & access to the deck. First floor primary bedroom suite includes 2 walk-in closets & private bath with dual granite vanity & jetted tub. Upper level offers 2 additional bedrooms, each with a walk-in closet, family/office/bonus room, large second full bath & open hallway with sightlines to the foyer, diningroom & livingroom below. The elevated composite deck offers stunning views of the course & lawn as lush as it gets! Self-start generator, 2-zone heating & cooling, 1st floor laundry & sprinklers make this a win!
Location
State MA
County Hampshire
Zoning Res 1
Direction Route 202/10 to Valley to Strong to Nicole
Rooms
Family Room Flooring - Wall to Wall Carpet
Basement Full, Interior Entry, Concrete
Primary Bedroom Level Main
Main Level Bedrooms 1
Dining Room Flooring - Hardwood, Open Floorplan, Lighting - Overhead
Kitchen Flooring - Stone/Ceramic Tile, Dining Area, Countertops - Stone/Granite/Solid, Kitchen Island, Cabinets - Upgraded, Exterior Access, Open Floorplan, Recessed Lighting, Remodeled, Stainless Steel Appliances, Gas Stove, Lighting - Pendant
Interior
Interior Features Entrance Foyer
Heating Forced Air, Natural Gas
Cooling Central Air
Flooring Tile, Carpet, Hardwood
Fireplaces Number 2
Fireplaces Type Kitchen, Living Room
Appliance Range, Dishwasher, Microwave, Freezer, Washer, Dryer, Gas Water Heater, Tank Water Heater, Plumbed For Ice Maker, Utility Connections for Gas Range, Utility Connections for Gas Dryer, Utility Connections for Electric Dryer
Laundry Flooring - Stone/Ceramic Tile, Main Level, Dryer Hookup - Dual, Washer Hookup, First Floor
Exterior
Exterior Feature Rain Gutters, Sprinkler System
Garage Spaces 2.0
Community Features Park, Walk/Jog Trails, Stable(s), Golf, Conservation Area, Highway Access
Utilities Available for Gas Range, for Gas Dryer, for Electric Dryer, Washer Hookup, Icemaker Connection, Generator Connection
Roof Type Shingle
Total Parking Spaces 8
Garage Yes
Building
Lot Description Cul-De-Sac, Level
Foundation Concrete Perimeter
Sewer Private Sewer
Water Public
Architectural Style Colonial
Others
Senior Community false
Read Less Info
Want to know what your home might be worth? Contact us for a FREE valuation!

Our team is ready to help you sell your home for the highest possible price ASAP
Bought with Dawn Bridgham • EXIT Assurance Realty
GET MORE INFORMATION






