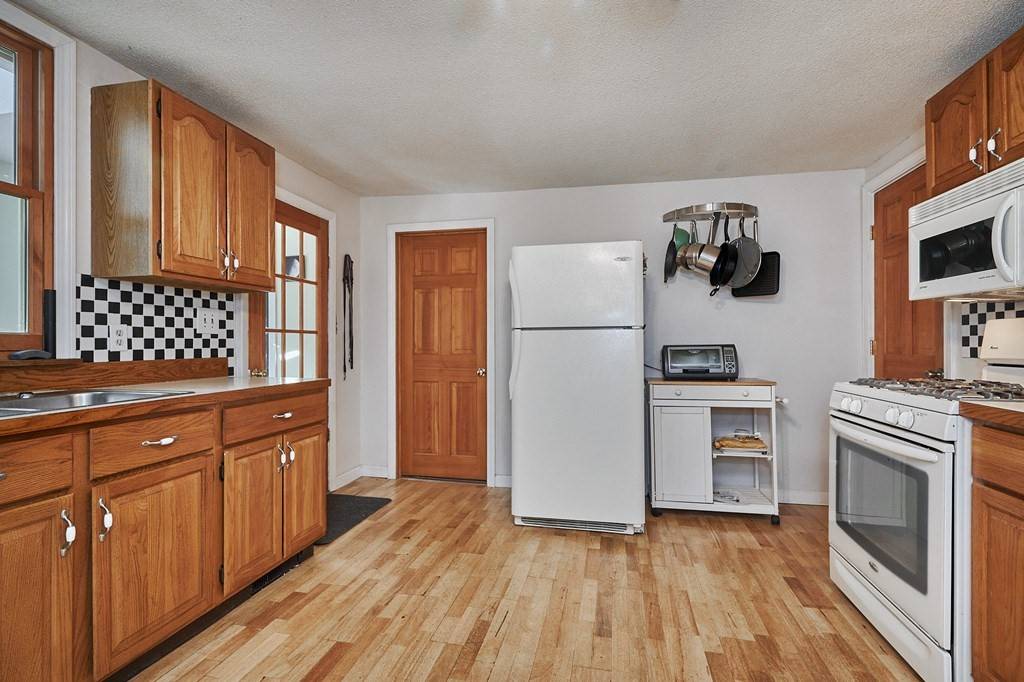For more information regarding the value of a property, please contact us for a free consultation.
Key Details
Sold Price $360,000
Property Type Multi-Family
Sub Type Multi Family
Listing Status Sold
Purchase Type For Sale
Square Footage 1,913 sqft
Price per Sqft $188
MLS Listing ID 72888572
Sold Date 10/29/21
Bedrooms 3
Full Baths 2
Year Built 1887
Annual Tax Amount $4,624
Tax Year 2021
Lot Size 0.350 Acres
Acres 0.35
Property Sub-Type Multi Family
Property Description
Great investment or owner occupied rental opportunity in this eco-friendly 2-unit walking distance to Florence center. Live in the primary two story 2bed/1bath unit and fund your mortgage with the 1bed/1bath rental - or rent both. Fully owned Solar PV system nearly eliminates annual electric bill. Efficient windows, doors, insulation and heating help save gas and AC. Carport offers 3 covered parking spots to keep off winter snow and provide summer shade. Look out the picture window in the sunken living room just off the kitchen and enjoy your large gently sloping backyard and garden. Loads of potential in this private, spacious, tree-lined, fully fenced area. Complete with two storage sheds, screened and open deck areas and treehouse. Steps to peaceful swimming holes of the Mill River and shops and restaurants of Florence village. This desirable property offers a cost effective, sustainable lifestyle with convenient local amenities all just 5 min to downtown Northampton. Don't miss it!
Location
State MA
County Hampshire
Area Florence
Zoning URA
Direction Rte 9 (Locust St) in Florence Center to Chestnut St, right on Pine St, left on Florence Rd, 1/3 mi.
Rooms
Basement Full, Crawl Space, Bulkhead, Dirt Floor, Concrete
Interior
Interior Features Unit 1(Ceiling Fans, High Speed Internet Hookup, Bathroom With Tub & Shower, Programmable Thermostat, Internet Available - Broadband), Unit 2(Ceiling Fans, High Speed Internet Hookup, Bathroom With Tub & Shower, Internet Available - Broadband), Unit 1 Rooms(Living Room, Kitchen, Family Room, Mudroom, Office/Den), Unit 2 Rooms(Living Room, Dining Room, Kitchen)
Heating Unit 1(Forced Air, Gas, Pellet Stove, Wood Stove), Unit 2(Hot Water Baseboard, Gas)
Cooling Unit 1(Window AC), Unit 2(Window AC)
Flooring Wood, Carpet, Varies Per Unit, Laminate, Hardwood, Pine, Unit 1(undefined), Unit 2(Hardwood Floors, Wall to Wall Carpet)
Fireplaces Number 1
Fireplaces Type Unit 1(Fireplace - Wood burning)
Appliance Unit 2(Range, Disposal, Refrigerator - ENERGY STAR), Gas Water Heater, Utility Connections for Gas Range, Utility Connections for Electric Range, Utility Connections for Gas Oven, Utility Connections for Electric Oven, Utility Connections for Electric Dryer, Utility Connections Varies per Unit
Laundry Washer Hookup, Unit 1 Laundry Room, Unit 1(Washer & Dryer Hookup)
Exterior
Exterior Feature Rain Gutters, Storage, Garden, Unit 1 Balcony/Deck, Unit 2 Balcony/Deck
Garage Spaces 3.0
Fence Fenced/Enclosed, Fenced
Community Features Public Transportation, Shopping, Park, Walk/Jog Trails, Golf, Medical Facility, Laundromat, Bike Path, Conservation Area, Highway Access, House of Worship, Private School, Public School, University, Sidewalks
Utilities Available for Gas Range, for Electric Range, for Gas Oven, for Electric Oven, for Electric Dryer, Washer Hookup, Varies per Unit
Waterfront Description Beach Front, River, Walk to, 0 to 1/10 Mile To Beach
Roof Type Shingle, Slate, Rubber, Metal
Total Parking Spaces 1
Garage Yes
Building
Lot Description Wooded, Easements, Gentle Sloping, Level
Story 3
Foundation Concrete Perimeter, Block, Stone, Brick/Mortar
Sewer Public Sewer
Water Public
Schools
Elementary Schools Rk Finn/Jackson
Middle Schools Jfk Middle
High Schools Northampton Hs
Others
Senior Community false
Read Less Info
Want to know what your home might be worth? Contact us for a FREE valuation!

Our team is ready to help you sell your home for the highest possible price ASAP
Bought with James Piermarini • Wellington Realty Group
GET MORE INFORMATION
Jim Armstrong
Team Leader/Broker Associate | License ID: 9074205
Team Leader/Broker Associate License ID: 9074205





