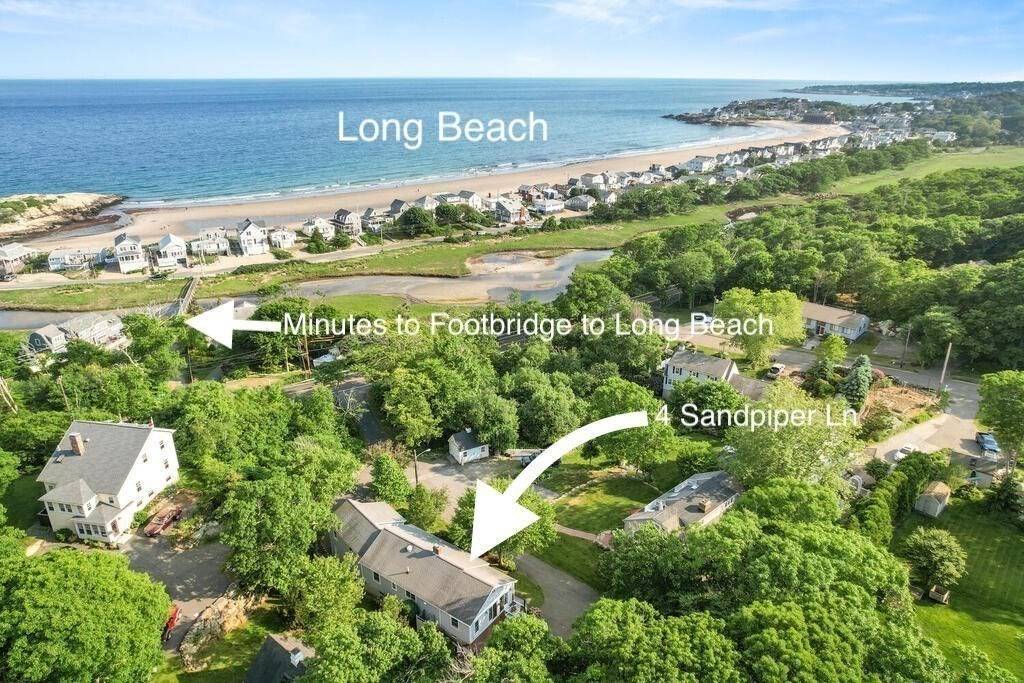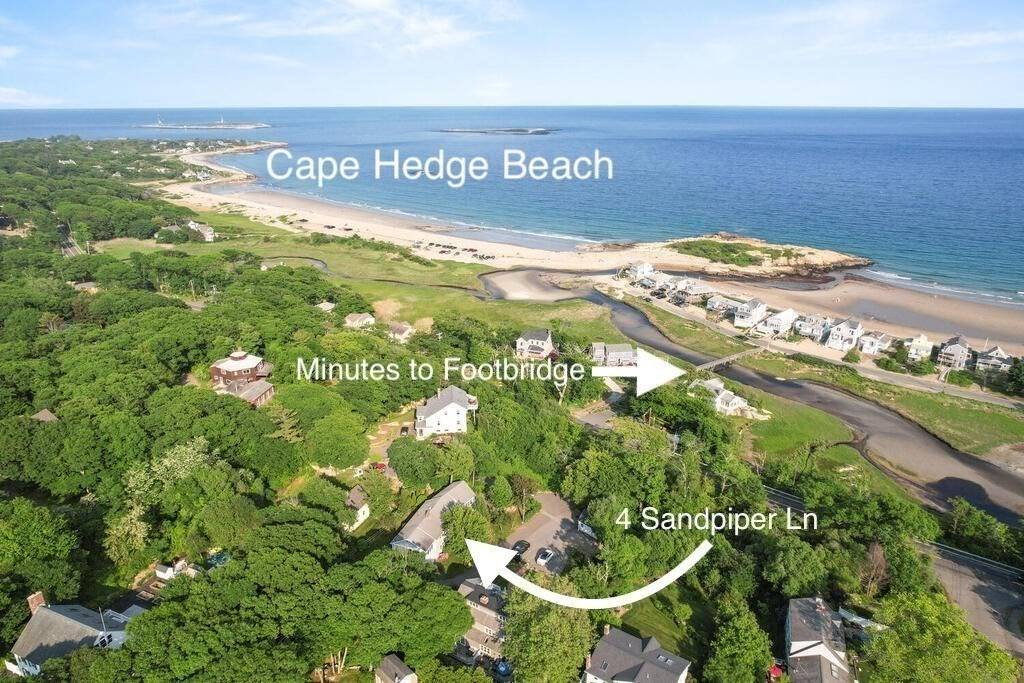For more information regarding the value of a property, please contact us for a free consultation.
Key Details
Sold Price $750,000
Property Type Single Family Home
Sub Type Single Family Residence
Listing Status Sold
Purchase Type For Sale
Square Footage 1,748 sqft
Price per Sqft $429
MLS Listing ID 72846113
Sold Date 11/04/21
Style Raised Ranch
Bedrooms 3
Full Baths 2
HOA Y/N false
Year Built 1979
Annual Tax Amount $6,240
Tax Year 2021
Lot Size 0.470 Acres
Acres 0.47
Property Sub-Type Single Family Residence
Property Description
Lush surrounds and privately sited, this architect-designed home offers a year-round Long Beach lifestyle rarely available in Rockport. Proudly greeting you and just steps from the Long Beach footbridge, you, your family, and your guests will enjoy the salt air and the breezes on your spacious private deck and lawns, at every outdoor meal or libations. Along with EZ Cape Hedge & Long Beach access, this 3 bdrm, 2 bath home offers 1 level living as well as a 2 car attached garage. A dramatic cathedral ceiling welcomes you to the gracious Master bdrm, with seasonal ocean peeks and a separate room for office space. Memories will be made in your light-filled open living space that features French doors to the deck and a wood-burning fireplace for your cooler months. Your best YEAR-ROUND Long Beach life offers the convenience of being steps to the beach and the seclusion of a dead-end leafy lane. Conveniently, lean into the 67 (5-star) reviews on VRBO (#1140404) this home boasts at anytime.
Location
State MA
County Essex
Area Long Beach
Zoning RA
Direction Please use GPS
Rooms
Basement Full, Garage Access, Concrete
Primary Bedroom Level Main
Dining Room Flooring - Hardwood, Open Floorplan
Kitchen Flooring - Stone/Ceramic Tile, Countertops - Stone/Granite/Solid, Open Floorplan
Interior
Interior Features Ceiling Fan(s), Closet, Home Office
Heating Central, Forced Air, Oil
Cooling None
Flooring Wood, Tile, Carpet, Flooring - Hardwood
Fireplaces Number 1
Fireplaces Type Dining Room
Appliance Range, Dishwasher, Microwave, Refrigerator, Washer, Dryer, Electric Water Heater, Utility Connections for Electric Range, Utility Connections for Electric Dryer
Laundry Electric Dryer Hookup, In Basement, Washer Hookup
Exterior
Exterior Feature Storage, Sprinkler System, Garden
Garage Spaces 2.0
Community Features Public Transportation, Shopping, Tennis Court(s), Park, Walk/Jog Trails, Stable(s), Golf, Medical Facility, Laundromat, Conservation Area, Highway Access, House of Worship, Marina, Public School, T-Station
Utilities Available for Electric Range, for Electric Dryer, Washer Hookup
Waterfront Description Beach Front, Ocean, 0 to 1/10 Mile To Beach, Beach Ownership(Public)
Roof Type Shingle
Total Parking Spaces 4
Garage Yes
Building
Lot Description Wooded, Easements, Level
Foundation Concrete Perimeter
Sewer Private Sewer
Water Public, Private
Architectural Style Raised Ranch
Others
Senior Community false
Acceptable Financing Contract
Listing Terms Contract
Read Less Info
Want to know what your home might be worth? Contact us for a FREE valuation!

Our team is ready to help you sell your home for the highest possible price ASAP
Bought with George Kauss • Coldwell Banker Realty - Gloucester
GET MORE INFORMATION
Jim Armstrong
Team Leader/Broker Associate | License ID: 9074205
Team Leader/Broker Associate License ID: 9074205





