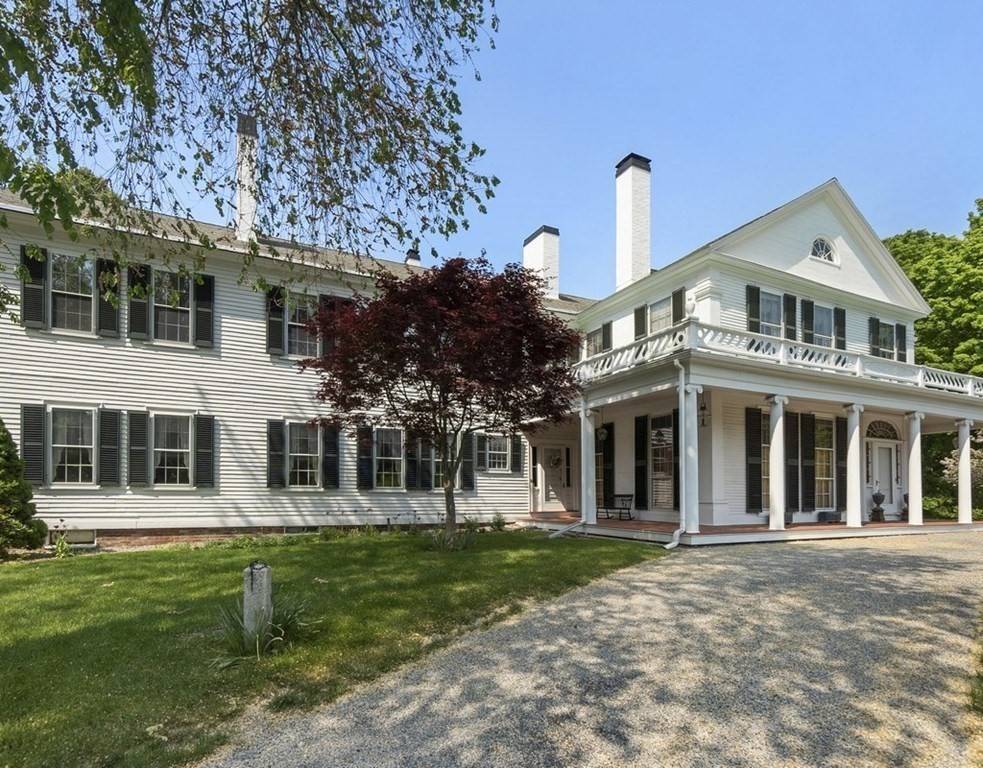For more information regarding the value of a property, please contact us for a free consultation.
Key Details
Sold Price $1,450,000
Property Type Single Family Home
Sub Type Single Family Residence
Listing Status Sold
Purchase Type For Sale
Square Footage 8,626 sqft
Price per Sqft $168
MLS Listing ID 72858431
Sold Date 11/12/21
Style Antique, Other (See Remarks)
Bedrooms 7
Full Baths 5
Half Baths 2
HOA Y/N false
Year Built 1815
Annual Tax Amount $20,743
Tax Year 2020
Lot Size 7.510 Acres
Acres 7.51
Property Sub-Type Single Family Residence
Property Description
A circular drive leads to the main house of this gracious Circa 1815 Greek Revival estate property on 5+Acres in one of the most beautiful areas of Groton. A wrap around porch invites you to this magnificent home consisting of two distinct wings each with its own character and style.The main house offers 6335 sq ft of living space with 13 rms, 5 bdrms, 4 full and 2 half baths, laundry rm + mud rm connecting the main house to the carriage house.The right wing of the house dates to the 1860's Civil War Period. There are 7 fpls and many recessed lights throughout the house. Flooring is either marble, tile or a variety of woods. An attached 5 rm carriage house with potential for a variety of uses can be accessed from the mudroom at left wing of the house. There is a full kit, ba, lvrm and 2 spacious rms on the upper level. A 2nd driveway off of Mill St leads to the barn and paddock.This extraordinary property represents a perfect blend of grandeur and elegance with comfort and function.
Location
State MA
County Middlesex
Zoning RA
Direction Rt 119 Main Street to Pleasant St, ( Rt 111) to just before the fork to Mill St, driveway on right
Rooms
Family Room Flooring - Hardwood
Basement Full, Interior Entry, Concrete, Unfinished
Primary Bedroom Level Second
Dining Room Closet, Flooring - Hardwood, Chair Rail
Kitchen Wood / Coal / Pellet Stove, Flooring - Hardwood, Dining Area, Kitchen Island, Cabinets - Upgraded, Exterior Access, Open Floorplan, Recessed Lighting, Remodeled
Interior
Interior Features Pantry, Bathroom - Half, Closet, Dressing Room, Bathroom, Library, Sitting Room, Central Vacuum
Heating Forced Air, Natural Gas, Fireplace
Cooling Central Air
Flooring Wood, Tile, Marble, Hardwood, Flooring - Wood, Flooring - Hardwood
Fireplaces Number 7
Fireplaces Type Dining Room, Family Room, Living Room, Master Bedroom, Bedroom
Appliance Oven, Dishwasher, Countertop Range, Refrigerator, Washer, Dryer, Gas Water Heater, Tank Water Heater, Utility Connections for Electric Range, Utility Connections for Electric Oven
Laundry Washer Hookup, First Floor
Exterior
Exterior Feature Garden, Horses Permitted
Garage Spaces 2.0
Fence Fenced
Community Features Shopping, Conservation Area, Private School, Public School
Utilities Available for Electric Range, for Electric Oven, Washer Hookup
View Y/N Yes
View Scenic View(s)
Roof Type Shingle, Wood, Other
Total Parking Spaces 10
Garage Yes
Building
Lot Description Corner Lot, Gentle Sloping
Foundation Stone
Sewer Public Sewer
Water Public
Architectural Style Antique, Other (See Remarks)
Others
Senior Community false
Read Less Info
Want to know what your home might be worth? Contact us for a FREE valuation!

Our team is ready to help you sell your home for the highest possible price ASAP
Bought with Patricia Curley • Berkshire Hathaway HomeServices Verani Realty
GET MORE INFORMATION
Jim Armstrong
Team Leader/Broker Associate | License ID: 9074205
Team Leader/Broker Associate License ID: 9074205





