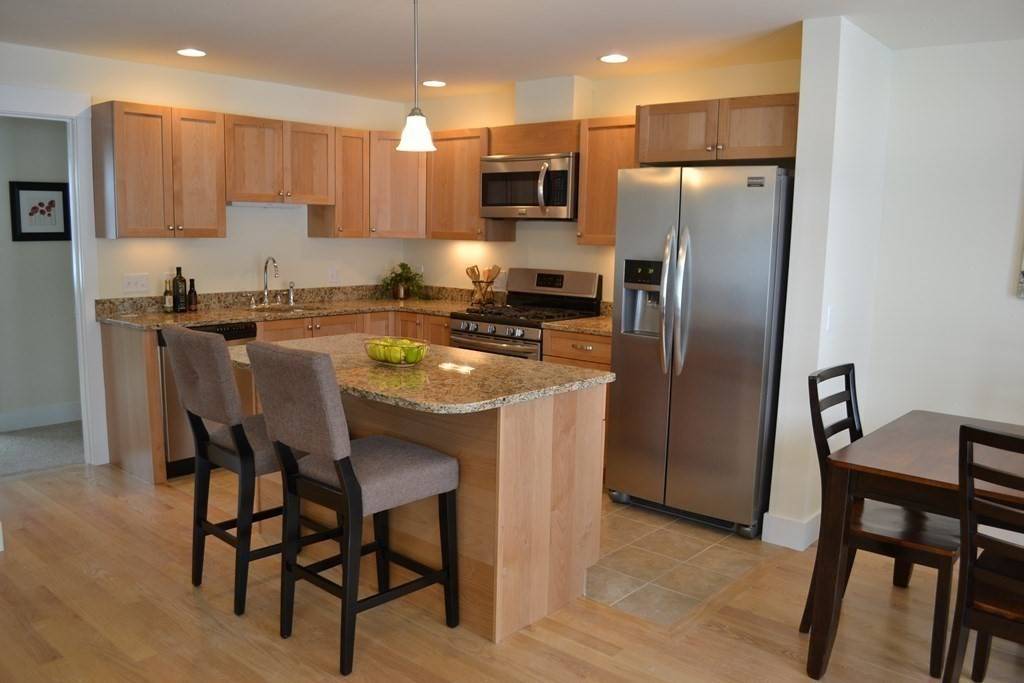For more information regarding the value of a property, please contact us for a free consultation.
Key Details
Sold Price $1,179,062
Property Type Single Family Home
Sub Type Single Family Residence
Listing Status Sold
Purchase Type For Sale
Square Footage 1,753 sqft
Price per Sqft $672
MLS Listing ID 72742410
Sold Date 12/13/21
Style Farmhouse
Bedrooms 3
Full Baths 2
HOA Fees $100/ann
HOA Y/N true
Year Built 2020
Tax Year 2020
Lot Size 0.340 Acres
Acres 0.34
Property Sub-Type Single Family Residence
Property Description
One of your last chances to build at Emerson Way! This light filled, south-facing single story home, by Wright Builders, Inc., exudes luxury and comfort. The open living space is suitable for family or your larger gatherings. Main bedroom with en-suite bath and large walk-in closet. Second bedroom with adjoining guest bath, and additional room can be used as a den or third bedroom. Separate mudroom & laundry room with storage. Wood floors throughout common areas, with tile entryway and bath. Wood cabinets and stone counters in kitchen. The full basement is completely insulated & drywalled, and ready for finishing. High efficiency Minisplit heat pumps offer heating and cooling comfort and control. Energy recovery ventilator for refreshed and filtered inside air. Double wall construction with Low E triple glazing at all windows and patio doors. Sustainably designed and constructed, and solar ready for combustion free and Net-zero-electric living!
Location
State MA
County Hampshire
Area Florence
Zoning res
Direction Burts Pit Road to Emerson Way
Rooms
Basement Full
Primary Bedroom Level First
Dining Room Flooring - Wood, Paints & Finishes - Low VOC
Kitchen Countertops - Stone/Granite/Solid, Cabinets - Upgraded, Paints & Finishes - Low VOC, Recessed Lighting
Interior
Interior Features Internet Available - Broadband
Heating Air Source Heat Pumps (ASHP)
Cooling Air Source Heat Pumps (ASHP)
Flooring Wood, Tile, Carpet
Appliance ENERGY STAR Qualified Refrigerator, ENERGY STAR Qualified Dishwasher, Range - ENERGY STAR, Electric Water Heater
Laundry Closet/Cabinets - Custom Built, Flooring - Stone/Ceramic Tile, Main Level, Electric Dryer Hookup, Paints & Finishes - Low VOC, Washer Hookup
Exterior
Garage Spaces 2.0
Community Features Public Transportation, Shopping, Park, Walk/Jog Trails, Stable(s), Golf, Medical Facility, Bike Path, Conservation Area, Highway Access, Private School, Public School, University
Roof Type Shingle
Total Parking Spaces 6
Garage Yes
Building
Lot Description Level
Foundation Concrete Perimeter
Sewer Public Sewer
Water Public
Architectural Style Farmhouse
Others
Senior Community false
Read Less Info
Want to know what your home might be worth? Contact us for a FREE valuation!

Our team is ready to help you sell your home for the highest possible price ASAP
Bought with Lori Raschi • Coldwell Banker Realty - Longmeadow
GET MORE INFORMATION
Jim Armstrong
Team Leader/Broker Associate | License ID: 9074205
Team Leader/Broker Associate License ID: 9074205





