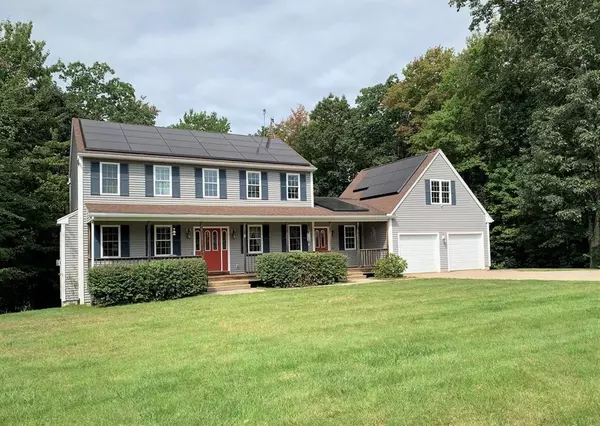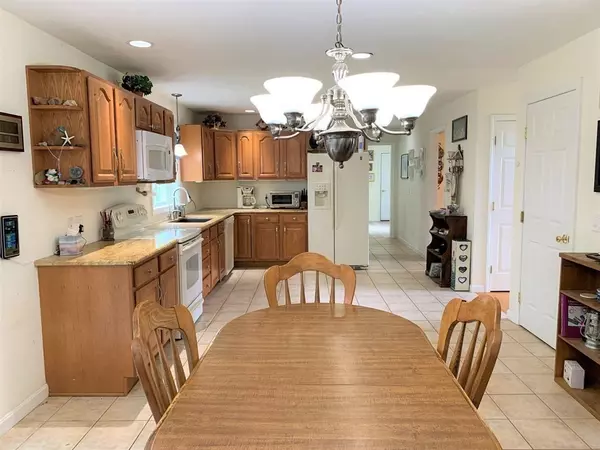For more information regarding the value of a property, please contact us for a free consultation.
Key Details
Sold Price $468,000
Property Type Single Family Home
Sub Type Single Family Residence
Listing Status Sold
Purchase Type For Sale
Square Footage 2,496 sqft
Price per Sqft $187
Subdivision Laureldale Woods
MLS Listing ID 72894851
Sold Date 12/29/21
Style Colonial
Bedrooms 3
Full Baths 2
Half Baths 1
HOA Y/N false
Year Built 2005
Annual Tax Amount $5,219
Tax Year 2021
Lot Size 1.450 Acres
Acres 1.45
Property Sub-Type Single Family Residence
Property Description
DESIRABLE LAURELDALE WOODS. Great family home with 3 bedrooms, 2 1/2 baths, gas fireplaced living room, dining room, spacious eat in kitchen, office/mudroom and large family room over the attached two car garage. A Tesla solar system with 3 power walls was installed recently. The system is owned and has a transferable warranty. Seller has received bills for under $20 for electric, heat, and ac. National Grid will be installing a meter for the solar asap. The furnace and heat pump are approx. 1 year old, the well pump approx. 2 years. Central air and a whole house humidifier are installed. The bathrooms were updated and a new carpet installed in one of the bedrooms. There are oak hardwood floors in the dining room, foyer and up to the second floor landing. The living room has a newer bamboo floor. The neighborhood is perfect for walking and riding bikes and to top it off the Midstate Trail runs through the back of this property so you can hike and explore for miles. Call for an appt.
Location
State MA
County Worcester
Zoning RR
Direction Route 9 to Paxton Rd, 3 1/2 miles to Debbie Drive
Rooms
Family Room Flooring - Wall to Wall Carpet
Basement Full, Interior Entry, Bulkhead, Concrete
Primary Bedroom Level Second
Dining Room Flooring - Hardwood, Exterior Access
Kitchen Flooring - Stone/Ceramic Tile, Deck - Exterior, Exterior Access, Open Floorplan, Slider
Interior
Interior Features Home Office
Heating Forced Air, Heat Pump, Oil
Cooling Central Air
Flooring Wood, Tile, Vinyl, Carpet, Bamboo, Hardwood, Flooring - Vinyl
Fireplaces Number 1
Fireplaces Type Living Room
Appliance Range, Dishwasher, Microwave, Refrigerator, Washer, Dryer, Water Treatment, Electric Water Heater, Utility Connections for Electric Range, Utility Connections for Electric Dryer
Laundry Bathroom - Half, Electric Dryer Hookup, Remodeled, Washer Hookup, First Floor
Exterior
Exterior Feature Rain Gutters
Garage Spaces 2.0
Community Features Walk/Jog Trails
Utilities Available for Electric Range, for Electric Dryer, Washer Hookup
Roof Type Shingle
Total Parking Spaces 10
Garage Yes
Building
Lot Description Wooded, Easements, Cleared, Gentle Sloping, Level
Foundation Concrete Perimeter, Irregular
Sewer Private Sewer
Water Private
Architectural Style Colonial
Schools
Elementary Schools E. Brookfield
Middle Schools Knox Trail Mid.
High Schools David Prouty
Others
Senior Community false
Acceptable Financing Contract
Listing Terms Contract
Read Less Info
Want to know what your home might be worth? Contact us for a FREE valuation!

Our team is ready to help you sell your home for the highest possible price ASAP
Bought with Linda Duffy • Park Avenue Realty Associates
GET MORE INFORMATION






