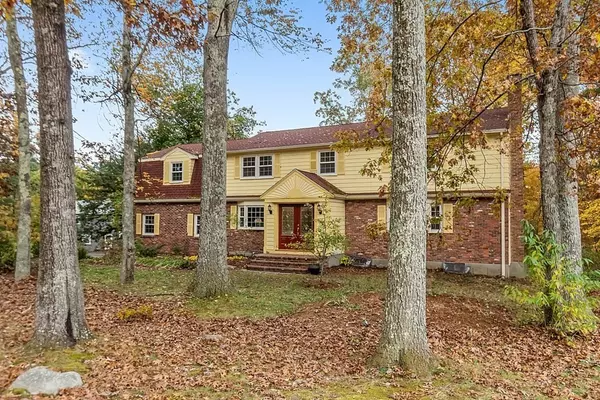For more information regarding the value of a property, please contact us for a free consultation.
Key Details
Sold Price $800,000
Property Type Single Family Home
Sub Type Single Family Residence
Listing Status Sold
Purchase Type For Sale
Square Footage 3,062 sqft
Price per Sqft $261
Subdivision Azalea Park
MLS Listing ID 72916892
Sold Date 12/29/21
Style Colonial
Bedrooms 5
Full Baths 2
Half Baths 1
HOA Y/N false
Year Built 1967
Annual Tax Amount $12,646
Tax Year 2021
Lot Size 0.760 Acres
Acres 0.76
Property Sub-Type Single Family Residence
Property Description
Welcome home to this expansive Colonial located on a quiet cul-de-sac in the popular Azalea Park neighborhood. With over 3,000 square feet of living space plus a partially finished walk-out lower level, there's plenty of space for everyone to work, play and everything in-between! Be sure to check out the floorplan: the open-concept layout includes an eat-in kitchen with convenient deck access, an oversized family room with a bay window and wood-burning fireplace, a private office with built-in shelving, laundry room with a step-in shower and a separate half bath right next door. The second floor boasts five large bedrooms, a den and a full bath with a jetted tub. The #1 ranked Acton Boxborough schools, easy Rt. 2 access to Boston and Cambridge and shopping/restaurants up and down Great Road (Trader Joe's is less than a mile away!) make this the best value in town! Make an appointment for a private visit today!
Location
State MA
County Middlesex
Zoning R-2
Direction Pope Rd. to Bayberry to Magnolia to Rose Court or use GPS
Rooms
Family Room Exterior Access
Basement Full, Partially Finished, Walk-Out Access, Interior Entry
Primary Bedroom Level Second
Dining Room Flooring - Hardwood, Window(s) - Bay/Bow/Box, Lighting - Overhead
Kitchen Ceiling Fan(s), Flooring - Stone/Ceramic Tile, Recessed Lighting, Stainless Steel Appliances, Lighting - Overhead
Interior
Interior Features Closet/Cabinets - Custom Built, Closet, Home Office, Den, Foyer
Heating Forced Air, Oil
Cooling None
Flooring Tile, Carpet, Hardwood, Flooring - Hardwood, Flooring - Wall to Wall Carpet, Flooring - Stone/Ceramic Tile
Fireplaces Number 2
Fireplaces Type Family Room, Living Room
Appliance Range, Dishwasher, Microwave, Refrigerator, Electric Water Heater, Tank Water Heater, Utility Connections for Electric Range, Utility Connections for Electric Dryer
Laundry Bathroom - 3/4, Flooring - Stone/Ceramic Tile, Electric Dryer Hookup, Washer Hookup, First Floor
Exterior
Exterior Feature Rain Gutters, Stone Wall
Garage Spaces 2.0
Community Features Public Transportation, Shopping, Park, Walk/Jog Trails, Golf, Medical Facility, Laundromat, Bike Path, Conservation Area, Highway Access, House of Worship, Private School, Public School, T-Station
Utilities Available for Electric Range, for Electric Dryer, Washer Hookup
Roof Type Shingle
Total Parking Spaces 4
Garage Yes
Building
Lot Description Cul-De-Sac, Corner Lot, Wooded
Foundation Concrete Perimeter
Sewer Private Sewer
Water Public
Architectural Style Colonial
Schools
Elementary Schools Choice Of 6
Middle Schools Rj Grey
High Schools Abrhs
Others
Senior Community false
Read Less Info
Want to know what your home might be worth? Contact us for a FREE valuation!

Our team is ready to help you sell your home for the highest possible price ASAP
Bought with Faiyaz Chatiwala • Hughes Homes Real Estate Company, Inc.





