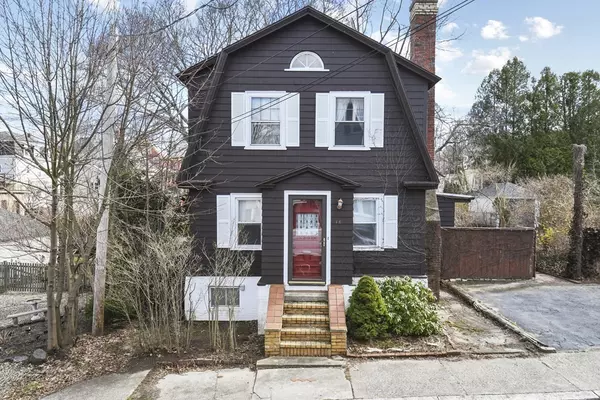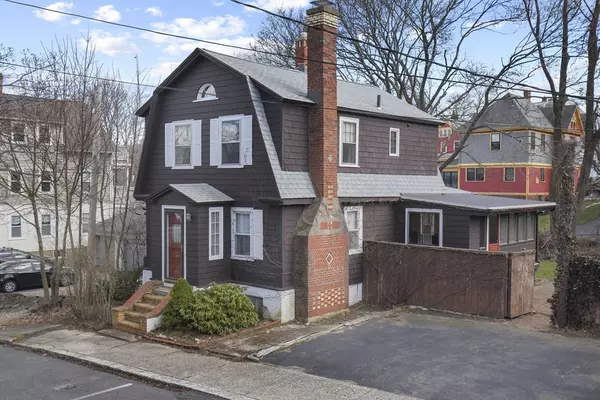For more information regarding the value of a property, please contact us for a free consultation.
Key Details
Sold Price $565,000
Property Type Single Family Home
Sub Type Single Family Residence
Listing Status Sold
Purchase Type For Sale
Square Footage 1,240 sqft
Price per Sqft $455
Subdivision Neighborhood
MLS Listing ID 72966390
Sold Date 05/26/22
Style Colonial
Bedrooms 2
Full Baths 1
Half Baths 1
HOA Y/N false
Year Built 1920
Annual Tax Amount $5,276
Tax Year 2022
Lot Size 6,098 Sqft
Acres 0.14
Property Sub-Type Single Family Residence
Property Description
Welcome to Salem! This house is full of surprises and period details. A small foyer welcomes you to this home filled with character and charm. Enjoy your sun lit living room with hardwood flooring, cozy fireplace, built-ins and a large closet. Entertain in the generous sized kitchen with quaint built-ins and ample cabinet space! Spend hours relaxing in your huge screened porch! Appreciate being close to the water when you are in your home office overlooking the backyard or make this room whatever you wish. Upstairs is cozy, yet spacious with 2 bedrooms and a full bath. Go back in time with the details of this amazing home with built in bookcases and plenty of natural light. A nice fenced in yard comes with this home as well as parking for at least 2. You do not want to miss out on this opportunity!
Location
State MA
County Essex
Zoning R1
Direction Rte 114, to Willow Ave, Summit Ave, to Glendale
Rooms
Basement Full, Interior Entry, Concrete, Unfinished
Primary Bedroom Level Second
Kitchen Bathroom - Half, Closet, Flooring - Vinyl, Dining Area, Gas Stove
Interior
Interior Features Chair Rail, Slider, Den
Heating Steam, Natural Gas
Cooling None
Flooring Tile, Vinyl, Carpet, Hardwood, Parquet
Fireplaces Number 1
Appliance Range, Dishwasher, Disposal, Microwave, Refrigerator, Washer, Dryer, Gas Water Heater, Tank Water Heater, Utility Connections for Gas Dryer
Laundry Gas Dryer Hookup, Washer Hookup, In Basement
Exterior
Exterior Feature Rain Gutters
Fence Fenced
Community Features Public Transportation, Shopping, Pool, Tennis Court(s), Park, Walk/Jog Trails, Stable(s), Golf, Medical Facility, Laundromat, Bike Path, Conservation Area, Highway Access, Marina, Public School, T-Station, University
Utilities Available for Gas Dryer
View Y/N Yes
View Scenic View(s)
Roof Type Shingle, Other
Total Parking Spaces 2
Garage No
Building
Lot Description Gentle Sloping, Level
Foundation Stone, Brick/Mortar
Sewer Public Sewer
Water Public
Architectural Style Colonial
Schools
Middle Schools Collins Middle
High Schools Salem High
Read Less Info
Want to know what your home might be worth? Contact us for a FREE valuation!

Our team is ready to help you sell your home for the highest possible price ASAP
Bought with Armstrong Field Team • Armstrong Field Real Estate





