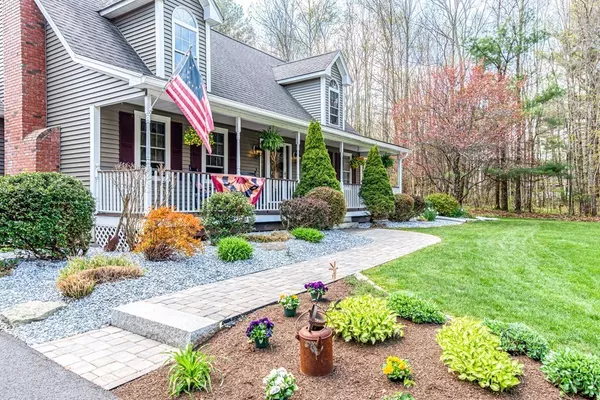For more information regarding the value of a property, please contact us for a free consultation.
Key Details
Sold Price $511,100
Property Type Single Family Home
Sub Type Single Family Residence
Listing Status Sold
Purchase Type For Sale
Square Footage 1,928 sqft
Price per Sqft $265
MLS Listing ID 72981574
Sold Date 07/06/22
Style Cape
Bedrooms 3
Full Baths 2
Half Baths 1
HOA Y/N false
Year Built 2002
Annual Tax Amount $5,196
Tax Year 2022
Lot Size 1.630 Acres
Acres 1.63
Property Sub-Type Single Family Residence
Property Description
Welcome home to this adorable Custom Cape. Come and call this your home, enjoy the sounds of song birds and nature while relaxing with your morning coffee on your new Farmers Porch or enjoy the view of gardens and nature on your back deck. Move in ready with so much to offer! The first floor offers an open floor plan concept with cathedral ceilings in the living room and a cozy fireplace! Recently updated 1st floor Master Suite with walk-in closet, full bath includes beautiful walk in shower & double sinks! 2 car Garage with open loft above for storage connects to a mudroom you always hoped for! Eat in Kitchen with center island , slider to deck , newer stainless steel APPL. First floor laundry is also a huge plus! Upstairs has a loft over-looking the living room, with 2 large bedrooms & a full bath. This home is wired for generator, includes shed. close to major routes - RT 20, mins from Mass Pike Auburn , Mins to RT 9, RT 49, and RT 31 First showings at open house - Don't miss out
Location
State MA
County Worcester
Zoning R25
Direction Rt 9 to Greenville St
Rooms
Basement Full, Bulkhead, Unfinished
Primary Bedroom Level First
Kitchen Flooring - Stone/Ceramic Tile, Kitchen Island, Deck - Exterior, Exterior Access
Interior
Interior Features Central Vacuum
Heating Baseboard, Oil
Cooling Window Unit(s)
Flooring Wood, Tile, Carpet
Fireplaces Number 1
Fireplaces Type Living Room
Appliance Range, Dishwasher, Microwave, Refrigerator, Oil Water Heater, Plumbed For Ice Maker, Utility Connections for Electric Range, Utility Connections for Electric Dryer
Laundry Bathroom - Half, Main Level, Electric Dryer Hookup, Washer Hookup, First Floor
Exterior
Exterior Feature Rain Gutters, Storage
Garage Spaces 2.0
Community Features Shopping, Park, Medical Facility, Highway Access, Public School
Utilities Available for Electric Range, for Electric Dryer, Washer Hookup, Icemaker Connection
Waterfront Description Beach Front, Lake/Pond, 1 to 2 Mile To Beach
Roof Type Shingle
Total Parking Spaces 12
Garage Yes
Building
Lot Description Wooded, Cleared, Level
Foundation Concrete Perimeter
Sewer Private Sewer
Water Private
Architectural Style Cape
Schools
Elementary Schools Wire Village
Middle Schools Knox Trail
High Schools David Prouty
Others
Senior Community false
Read Less Info
Want to know what your home might be worth? Contact us for a FREE valuation!

Our team is ready to help you sell your home for the highest possible price ASAP
Bought with The Bohlin Group • Compass
GET MORE INFORMATION






