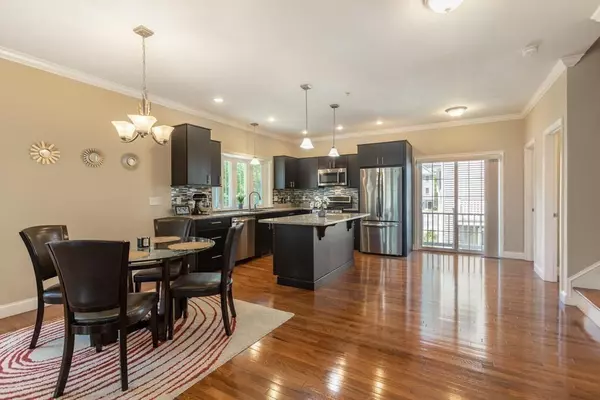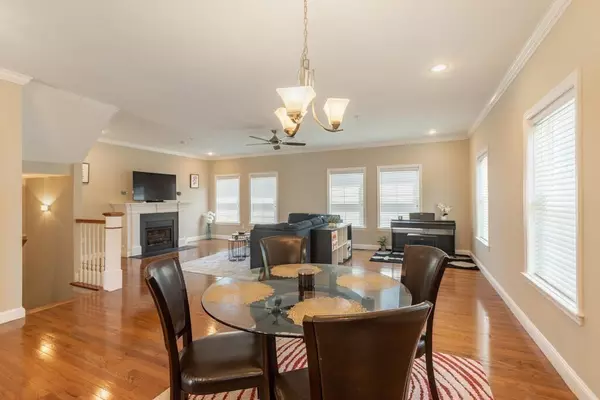For more information regarding the value of a property, please contact us for a free consultation.
Key Details
Sold Price $629,900
Property Type Condo
Sub Type Condominium
Listing Status Sold
Purchase Type For Sale
Square Footage 2,448 sqft
Price per Sqft $257
MLS Listing ID 72987357
Sold Date 07/12/22
Bedrooms 3
Full Baths 2
Half Baths 1
HOA Fees $372/mo
HOA Y/N true
Year Built 2016
Annual Tax Amount $6,733
Tax Year 2022
Property Sub-Type Condominium
Property Description
Welcome to 66 Compass Point! This builder's grade quality, corner/end unit has all the possible upgrades you could desire. With three floors of living space, this end unit is the largest floor plan in the complex. The open concept kitchen boasts beautiful granite counters, top of the line GE Profile stainless kitchen appliances, a full size walk-in pantry with ample storage and an office nook perfect for working from home. The living and dining room flow nicely with an open space concept that allows room for everyone to enjoy the space together. The master bedroom has great space with a large walk in closet, full master bath with double vanity and a private balcony. The laundry is on the third floor for convenience as well. The first level is perfect for a media room, home office space, playroom or home gym. There is also a full unfinished basement for storage. All you need to do is move right in!
Location
State MA
County Essex
Zoning Res
Direction GPS please
Rooms
Family Room Closet, Flooring - Wall to Wall Carpet, Cable Hookup
Primary Bedroom Level Third
Dining Room Flooring - Hardwood, Open Floorplan, Recessed Lighting
Kitchen Bathroom - Half, Flooring - Hardwood, Dining Area, Pantry, Kitchen Island, Cabinets - Upgraded, Exterior Access, Open Floorplan, Slider, Stainless Steel Appliances
Interior
Heating Forced Air
Cooling Central Air
Flooring Wood, Carpet
Fireplaces Number 1
Fireplaces Type Living Room
Appliance Range, Dishwasher, Disposal, Microwave, Refrigerator, Washer, Dryer, Propane Water Heater, Utility Connections for Gas Range, Utility Connections for Electric Dryer
Laundry Electric Dryer Hookup, Third Floor, In Unit, Washer Hookup
Exterior
Garage Spaces 2.0
Utilities Available for Gas Range, for Electric Dryer, Washer Hookup
Roof Type Shingle
Total Parking Spaces 2
Garage Yes
Building
Story 3
Sewer Public Sewer
Water Public
Others
Pets Allowed Yes w/ Restrictions
Senior Community false
Read Less Info
Want to know what your home might be worth? Contact us for a FREE valuation!

Our team is ready to help you sell your home for the highest possible price ASAP
Bought with Armstrong Field Team • Armstrong Field Real Estate





