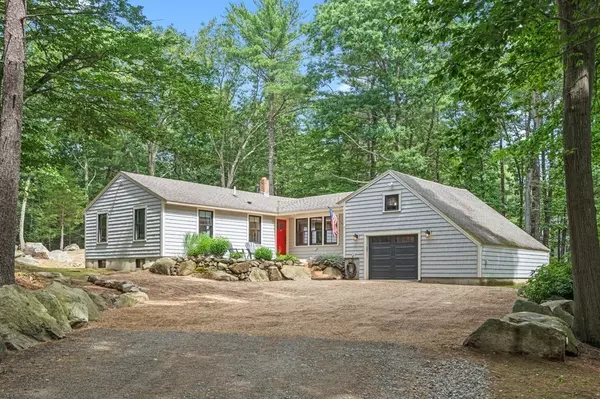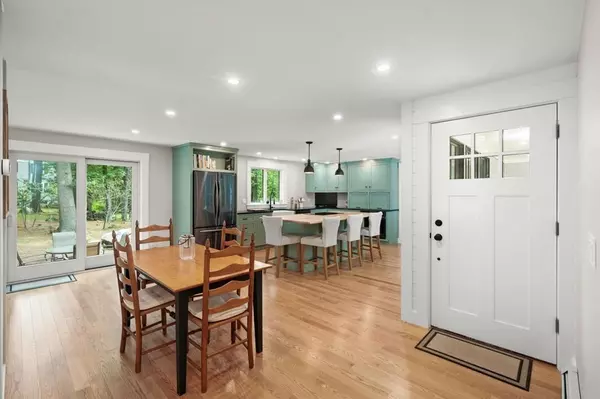For more information regarding the value of a property, please contact us for a free consultation.
Key Details
Sold Price $700,000
Property Type Single Family Home
Sub Type Single Family Residence
Listing Status Sold
Purchase Type For Sale
Square Footage 1,470 sqft
Price per Sqft $476
MLS Listing ID 73008563
Sold Date 08/05/22
Style Ranch
Bedrooms 2
Full Baths 2
Year Built 1977
Annual Tax Amount $11,477
Tax Year 2022
Lot Size 1.140 Acres
Acres 1.14
Property Sub-Type Single Family Residence
Property Description
Prepare to be WOWED by this gorgeous, move in ready home abundant with natural light (new Anderson windows), recessed lighting & hardwood floors throughout. Completely remodeled w/careful attention to every detail inside & out by owner/experienced builder for his family to enjoy clean lines & open spaces. The stylish kitchen flows into dining & living areas with views of nature out every window. Boasting a huge island, the kitchen also has incredible custom cabinetry, leathered granite counters, & a slider out to the pea stone patio. The garage leads down to exercise room, & storage & up into mudroom & beautiful new tiled full bathroom with skylight. Laundry is towards the spacious bedrooms and another fresh full bath. The primary bedroom features a custom built king sized bed & side tables & a walk in closet with clever builtin drawers & system. This spectacular home is adorned with pleasing aesthetics including pops of color, & shiplap accent walls! + H/W schools!
Location
State MA
County Essex
Zoning R1A
Direction 128 right on Rubbly rd right on Essex
Rooms
Basement Full, Partially Finished, Garage Access, Sump Pump
Primary Bedroom Level Main
Main Level Bedrooms 2
Dining Room Flooring - Hardwood, Open Floorplan, Recessed Lighting, Remodeled
Kitchen Closet/Cabinets - Custom Built, Flooring - Hardwood, Window(s) - Picture, Countertops - Stone/Granite/Solid, Kitchen Island, Cabinets - Upgraded, Exterior Access, Open Floorplan, Recessed Lighting, Remodeled, Wine Chiller, Lighting - Pendant
Interior
Interior Features Exercise Room
Heating Baseboard, Oil
Cooling None
Flooring Tile, Hardwood
Fireplaces Number 1
Appliance Oven, Dishwasher, Countertop Range, Refrigerator, Washer, Dryer, Wine Refrigerator, Oil Water Heater, Plumbed For Ice Maker, Utility Connections for Electric Range, Utility Connections for Electric Oven, Utility Connections for Electric Dryer
Laundry First Floor, Washer Hookup
Exterior
Exterior Feature Storage, Professional Landscaping, Stone Wall
Garage Spaces 1.0
Community Features Public Transportation, Shopping, Pool, Tennis Court(s), Park, Walk/Jog Trails, Stable(s), Golf, Medical Facility, Bike Path, Conservation Area, Highway Access, House of Worship, Marina, Private School, Public School, T-Station, University
Utilities Available for Electric Range, for Electric Oven, for Electric Dryer, Washer Hookup, Icemaker Connection
Waterfront Description Beach Front, Lake/Pond, Ocean, 1 to 2 Mile To Beach, Beach Ownership(Public)
Roof Type Shingle
Total Parking Spaces 5
Garage Yes
Building
Lot Description Wooded, Gentle Sloping
Foundation Concrete Perimeter
Sewer Private Sewer
Water Public
Architectural Style Ranch
Schools
Elementary Schools Hamilton Wenham
Middle Schools Hamilton Wenham
High Schools Hamilton Wenham
Others
Acceptable Financing Contract
Listing Terms Contract
Read Less Info
Want to know what your home might be worth? Contact us for a FREE valuation!

Our team is ready to help you sell your home for the highest possible price ASAP
Bought with Crowell & Frost Realty Group • J. Barrett & Company
GET MORE INFORMATION






