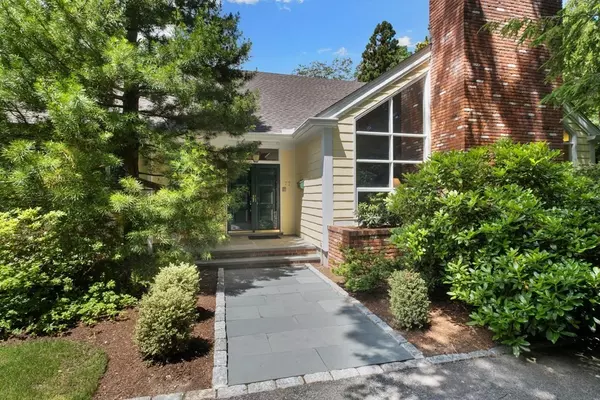For more information regarding the value of a property, please contact us for a free consultation.
Key Details
Sold Price $925,000
Property Type Single Family Home
Sub Type Single Family Residence
Listing Status Sold
Purchase Type For Sale
Square Footage 5,597 sqft
Price per Sqft $165
MLS Listing ID 73003311
Sold Date 08/09/22
Style Cape
Bedrooms 5
Full Baths 4
Half Baths 1
Year Built 1959
Annual Tax Amount $9,453
Tax Year 2022
Lot Size 1.150 Acres
Acres 1.15
Property Sub-Type Single Family Residence
Property Description
77brownell.com Here is your chance to own a unique, versatile, sprawling cape. Vintage meets contemporary architecture with top of the line furnishings. Ten plus rooms, five plus bedrooms, five bathrooms, and a two plus car garage. This impeccable home has gleaming hardwood floors throughout. Central air, subzero refrigerator, Thermador cook top, GE wall ovens, custom cabinets all with pull out shelving, cork flooring and plenty of space for the gourmet chef in you! Master bedroom has it's own dressing room with abundant closet space. Second floor overlooks the beautiful grounds and offers 2+ additional bedrooms. There is also a walk in cedar closet. This stunning home has an oversized deck which overlooks the private setting, designed by landscape architect, Allen Haskell. https://thetrustees.org/content/haskell-public-gardens-history/?preview=true Near by is the Fast Ferry to the Vineyard, National Park and coming in 2023 rail service to Boston
Location
State MA
County Bristol
Zoning RA
Direction Rt 140 Use GPS
Rooms
Family Room Flooring - Wood, Lighting - Overhead
Basement Full, Walk-Out Access, Interior Entry, Garage Access, Concrete, Unfinished
Primary Bedroom Level First
Dining Room Flooring - Wood, Lighting - Pendant
Kitchen Skylight, Countertops - Upgraded, Kitchen Island, Recessed Lighting
Interior
Interior Features Bathroom - Tiled With Shower Stall, Bathroom - Tiled With Tub & Shower, Closet/Cabinets - Custom Built, Attic Access, Bathroom, Sauna/Steam/Hot Tub
Heating Forced Air, Baseboard, Natural Gas
Cooling Central Air, Ductless, Other
Flooring Carpet, Hardwood, Other, Flooring - Wall to Wall Carpet
Fireplaces Number 1
Fireplaces Type Living Room
Appliance Range, Oven, Dishwasher, Disposal, Refrigerator, Washer, Dryer, Water Treatment, Gas Water Heater, Utility Connections for Electric Range, Utility Connections for Electric Dryer
Laundry Electric Dryer Hookup, First Floor, Washer Hookup
Exterior
Exterior Feature Professional Landscaping, Decorative Lighting, Garden
Garage Spaces 2.0
Fence Fenced
Community Features Public Transportation, Shopping, Tennis Court(s), Walk/Jog Trails, Medical Facility, Bike Path, Conservation Area, Highway Access, House of Worship, Private School, Public School, University
Utilities Available for Electric Range, for Electric Dryer, Washer Hookup
Roof Type Shingle
Total Parking Spaces 6
Garage Yes
Building
Lot Description Corner Lot, Wooded
Foundation Concrete Perimeter
Sewer Public Sewer
Water Public
Architectural Style Cape
Schools
Elementary Schools Betsey Winslow
Middle Schools Keith
High Schools New Bedford Hs
Others
Acceptable Financing Contract
Listing Terms Contract
Read Less Info
Want to know what your home might be worth? Contact us for a FREE valuation!

Our team is ready to help you sell your home for the highest possible price ASAP
Bought with Jason P. Lanagan • Lanagan & Co
GET MORE INFORMATION






