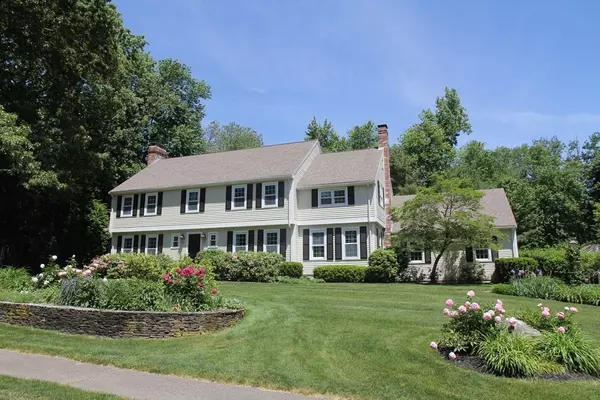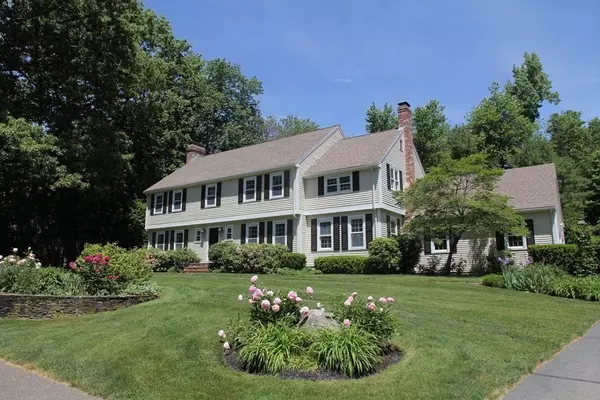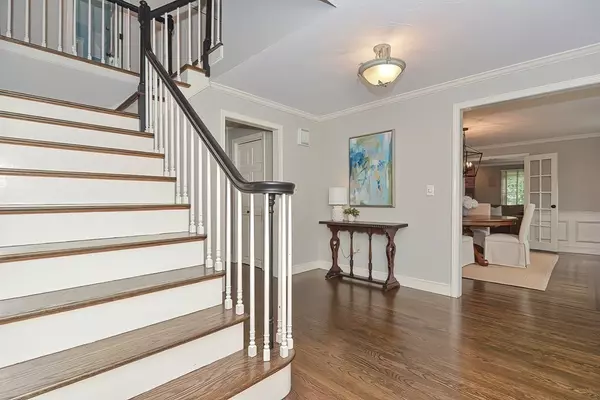For more information regarding the value of a property, please contact us for a free consultation.
Key Details
Sold Price $1,500,000
Property Type Single Family Home
Sub Type Single Family Residence
Listing Status Sold
Purchase Type For Sale
Square Footage 4,712 sqft
Price per Sqft $318
MLS Listing ID 73017780
Sold Date 09/16/22
Style Colonial, Garrison
Bedrooms 4
Full Baths 3
Half Baths 2
Year Built 1984
Annual Tax Amount $17,542
Tax Year 2022
Lot Size 1.220 Acres
Acres 1.22
Property Sub-Type Single Family Residence
Property Description
Classic, elegant and situated on over an acre of meticulously landscaped grounds, welcome to 11 Dover Farm Road. Step in the beautifully appointed, expansive home and head to the chef's kitchen with luxurious upgrades including stainless steel appliances, white cabinets and striking island. The view features the impeccable pool and exceptionally private backyard. Gleaming hardwoods run throughout the sunlit dining room and spacious living room, family room and home office each with its own fireplace. The mudroom area, with direct access to the pool, has laundry, beverage center and a bath. Upstairs you will find the primary bedroom and exquisite ensuite marble bath with soaking tub and glass shower as well as 3 generously sized bedrooms, a full bath, & 2nd laundry. The finished lower level with kitchenette and full bath is ideal for living/working/gym space or as an in-law suite. Outside find the perfect space for entertaining around the heated saltwater pool. Move in and enjoy!
Location
State MA
County Norfolk
Zoning RT
Direction Farm Street to Dover Farm Road
Rooms
Family Room Closet/Cabinets - Custom Built, Flooring - Wood
Basement Full, Finished, Partially Finished, Interior Entry, Bulkhead
Primary Bedroom Level Second
Dining Room Flooring - Wood
Kitchen Flooring - Wood, Countertops - Stone/Granite/Solid, Kitchen Island, Remodeled, Stainless Steel Appliances
Interior
Interior Features Bathroom - Full, Bathroom - Double Vanity/Sink, Bathroom - With Shower Stall, Bathroom - With Tub & Shower, Home Office, Bathroom, Central Vacuum, Wired for Sound
Heating Heat Pump, Oil, Fireplace(s)
Cooling Central Air, Heat Pump, Whole House Fan
Flooring Wood, Tile, Carpet, Flooring - Hardwood
Fireplaces Number 3
Fireplaces Type Family Room, Living Room
Appliance Range, Dishwasher, Disposal, Trash Compactor, Refrigerator, Freezer, Washer, Dryer, Utility Connections Outdoor Gas Grill Hookup
Laundry First Floor
Exterior
Exterior Feature Storage, Professional Landscaping, Sprinkler System
Garage Spaces 2.0
Fence Fenced/Enclosed, Fenced
Pool Pool - Inground Heated
Utilities Available Outdoor Gas Grill Hookup
Total Parking Spaces 6
Garage Yes
Private Pool true
Building
Lot Description Cul-De-Sac, Wooded, Easements
Foundation Concrete Perimeter
Sewer Public Sewer
Water Public
Architectural Style Colonial, Garrison
Schools
Elementary Schools Mem/Wheel/Dale
Middle Schools Blake
High Schools Medfield
Read Less Info
Want to know what your home might be worth? Contact us for a FREE valuation!

Our team is ready to help you sell your home for the highest possible price ASAP
Bought with Amy Caffrey • Pinnacle Residential
GET MORE INFORMATION






