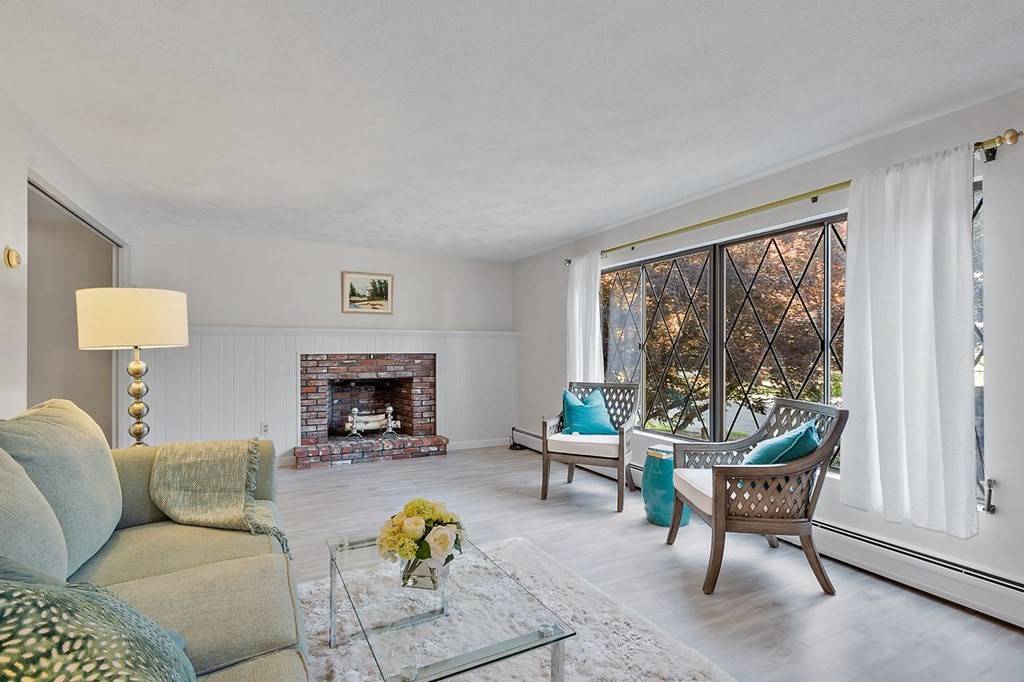For more information regarding the value of a property, please contact us for a free consultation.
Key Details
Sold Price $649,900
Property Type Single Family Home
Sub Type Single Family Residence
Listing Status Sold
Purchase Type For Sale
Square Footage 1,680 sqft
Price per Sqft $386
Subdivision West Side
MLS Listing ID 73018879
Sold Date 09/19/22
Style Colonial
Bedrooms 3
Full Baths 1
Half Baths 1
HOA Y/N false
Year Built 1978
Annual Tax Amount $7,834
Tax Year 2022
Lot Size 0.280 Acres
Acres 0.28
Property Sub-Type Single Family Residence
Property Description
Tudor style colonial on the upper West side. This is the one you have been waiting for in a fabulous neighborhood. A level fenced in yard and an attached garage welcome you to this convenient location. First floor has an expansive living room with a fireplace and abundant natural light. The dining room is just off the eat - in kitchen. Updated 1/2 bath completes the first floor. The second floor has a full bath and 3 good size bedrooms each with a closet. Updates include fresh paint in most rooms. Brand new carpeting on stairs to second floor, upstairs hallway & 2 bedrooms. Newer kitchen countertops and backsplash. Area amenities include close proximity to downtown shops, restaurants, commuter rail and easy access to Route 95. Recreational opportunity abounds with Lake Quannipowitt close by. Move right in and start enjoying this great neighborhood in this charming town.
Location
State MA
County Middlesex
Zoning SR
Direction Prospect to Morrison Rd. West
Rooms
Basement Full, Interior Entry, Concrete
Primary Bedroom Level Second
Interior
Heating Baseboard, Oil
Cooling Window Unit(s)
Flooring Vinyl, Carpet
Fireplaces Number 1
Fireplaces Type Living Room
Appliance Range, Dishwasher, Disposal, Washer, Dryer, Oil Water Heater, Utility Connections for Electric Range, Utility Connections for Electric Dryer
Laundry In Basement, Washer Hookup
Exterior
Garage Spaces 1.0
Fence Fenced
Community Features Public Transportation, Shopping, Park, Golf, Highway Access, House of Worship, Public School, T-Station
Utilities Available for Electric Range, for Electric Dryer, Washer Hookup
Roof Type Shingle
Total Parking Spaces 2
Garage Yes
Building
Lot Description Wooded
Foundation Concrete Perimeter, Block
Sewer Public Sewer
Water Public
Architectural Style Colonial
Schools
Elementary Schools Walton
Middle Schools Galvin
High Schools Wakefield High
Others
Acceptable Financing Contract
Listing Terms Contract
Read Less Info
Want to know what your home might be worth? Contact us for a FREE valuation!

Our team is ready to help you sell your home for the highest possible price ASAP
Bought with Soula Spaziani • Coldwell Banker Realty - Chelmsford
GET MORE INFORMATION
Jim Armstrong
Team Leader/Broker Associate | License ID: 9074205
Team Leader/Broker Associate License ID: 9074205





