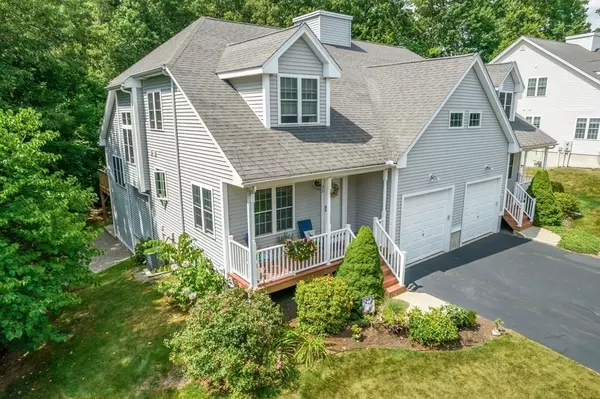For more information regarding the value of a property, please contact us for a free consultation.
Key Details
Sold Price $400,000
Property Type Condo
Sub Type Condominium
Listing Status Sold
Purchase Type For Sale
Square Footage 1,879 sqft
Price per Sqft $212
MLS Listing ID 73027302
Sold Date 09/30/22
Bedrooms 2
Full Baths 2
Half Baths 1
HOA Fees $350/mo
HOA Y/N true
Year Built 2005
Annual Tax Amount $5,148
Tax Year 2022
Property Sub-Type Condominium
Property Description
ARE YOU LOOKING FOR EASY LIVING IN A FRIENDLY NEIGHBORHOOD SETTING? Welcome to Plainville's newest luxury offering at The Village at Oak Hill Condominium Complex. Tucked away in a centrally located subdivision with easy access to Route 1, Route 1A,downtown Providence or Boston makes this the perfect find for those looking for early or soon to be retirement in a quiet location. Detailed interior improvements in 2022 include a freshly painted interior, new carpeting, and new laminate flooring giving this a modern touch and move-in ready condition. Other features include your choice of first floor or second floor Main Bedroom complete with En-Suite & large walk-in closets. BONUS ROOM upstairs can possibly be finished for guests like the neighbors have as well a large open basement. Living Room with cathedral ceiling has slider view of back yard & large deck. Pet friendly, gazebo gatherings & low condo fees make this an easy yes! OPEN SAT 10-12. STOP BY & TAKE A LOOK
Location
State MA
County Norfolk
Zoning Condo
Direction From Routes 1 and 1A. School St to Crestwood to Broad to Wintergreen to Sharlene to Willow to Maple
Rooms
Basement Y
Primary Bedroom Level First
Dining Room Flooring - Laminate, Window(s) - Picture, Open Floorplan
Kitchen Flooring - Laminate, Window(s) - Picture, Dining Area, Cable Hookup, Exterior Access, Open Floorplan, Gas Stove
Interior
Interior Features Closet - Double, Closet - Walk-in, Walk-in Storage, Closet, Center Hall, Entry Hall, Bonus Room
Heating Forced Air, Natural Gas
Cooling Central Air
Flooring Carpet, Laminate, Flooring - Wall to Wall Carpet, Flooring - Laminate
Appliance Range, Dishwasher, Trash Compactor, Microwave, Refrigerator, Washer, Dryer, Range Hood, Gas Water Heater, Plumbed For Ice Maker, Utility Connections for Gas Range, Utility Connections for Electric Oven, Utility Connections for Electric Dryer
Laundry Closet/Cabinets - Custom Built, Electric Dryer Hookup, Washer Hookup, First Floor, In Unit
Exterior
Garage Spaces 1.0
Community Features Public Transportation, Shopping, Pool, Tennis Court(s), Park, Walk/Jog Trails, Stable(s), Golf, Medical Facility, Laundromat, Bike Path, Conservation Area, Highway Access, House of Worship, Marina, Private School, Public School, T-Station, University, Adult Community
Utilities Available for Gas Range, for Electric Oven, for Electric Dryer, Washer Hookup, Icemaker Connection
Roof Type Shingle
Total Parking Spaces 3
Garage Yes
Building
Story 2
Sewer Public Sewer
Water Public
Others
Pets Allowed Yes w/ Restrictions
Senior Community true
Read Less Info
Want to know what your home might be worth? Contact us for a FREE valuation!

Our team is ready to help you sell your home for the highest possible price ASAP
Bought with Jack McNulty • Coldwell Banker Realty - Westwood
GET MORE INFORMATION






