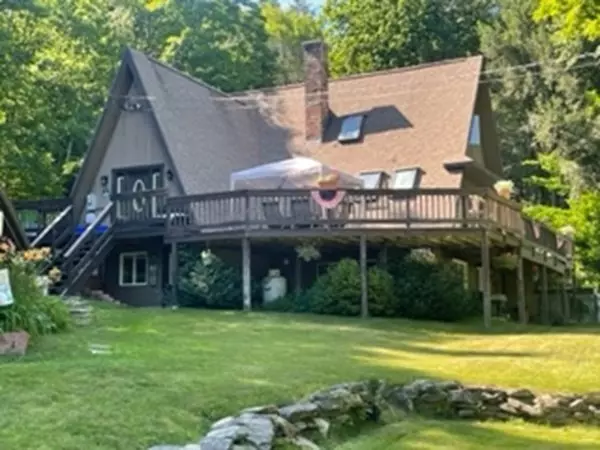For more information regarding the value of a property, please contact us for a free consultation.
Key Details
Sold Price $365,000
Property Type Single Family Home
Sub Type Single Family Residence
Listing Status Sold
Purchase Type For Sale
Square Footage 1,403 sqft
Price per Sqft $260
MLS Listing ID 73009938
Sold Date 10/07/22
Style Contemporary
Bedrooms 3
Full Baths 2
HOA Y/N false
Year Built 1969
Annual Tax Amount $4,500
Tax Year 2021
Lot Size 9.800 Acres
Acres 9.8
Property Sub-Type Single Family Residence
Property Description
House has total of 9.64,m 1.8 acres with the house and 7.83 acre separate lot. 2 parcels form a 497' X 993.29 X 350 X 1053.92 rectangular piece. See plot plans attached. Immaculate Contemporary, large mudroom with slate floor, 3 closets, including one for washer and dryer. First floor boasts a nice sized kitchen with eat in dining, with hickory floors and Alderwood cabinets, large living room with two sets of sliding glass doors, that take you out to a beautiful wrap around decks with above ground pool, cabana and raised bed gardens. 1st floor full bath with double sink, tub, shower and tile floor and half wall near shower. Upstairs is 2 bedrooms, & finished storage area. Vaulted ceilings and a wood stove in the living room. Basement is partially finished with one open room, used as living room and bedroom, another full bath, including a tub for soaking utility room and weight room. Across from the Westfield River and mountain views. Worth the drive
Location
State MA
County Hampshire
Zoning Res
Direction Skyline Trail to E. River Rd. House on left, RE/MAX sign in front
Rooms
Basement Full, Partially Finished, Walk-Out Access
Interior
Interior Features Internet Available - Broadband
Heating Oil, Wood Stove
Cooling None
Flooring Wood, Tile, Carpet
Appliance Range, Dishwasher, Refrigerator, Freezer, Washer, Dryer, Water Treatment, Water Softener, Oil Water Heater, Utility Connections for Gas Range, Utility Connections for Gas Dryer
Exterior
Exterior Feature Storage
Garage Spaces 2.0
Pool Above Ground
Community Features Walk/Jog Trails, Public School
Utilities Available for Gas Range, for Gas Dryer
Roof Type Shingle
Total Parking Spaces 5
Garage Yes
Private Pool true
Building
Lot Description Wooded, Cleared, Gentle Sloping
Foundation Concrete Perimeter
Sewer Private Sewer
Water Private
Architectural Style Contemporary
Schools
Elementary Schools Chester
Middle Schools Gateway
High Schools Gateway
Others
Senior Community false
Read Less Info
Want to know what your home might be worth? Contact us for a FREE valuation!

Our team is ready to help you sell your home for the highest possible price ASAP
Bought with Jared Rowland • Berkshire Hathaway HomeServices Commonwealth Real Estate
GET MORE INFORMATION






