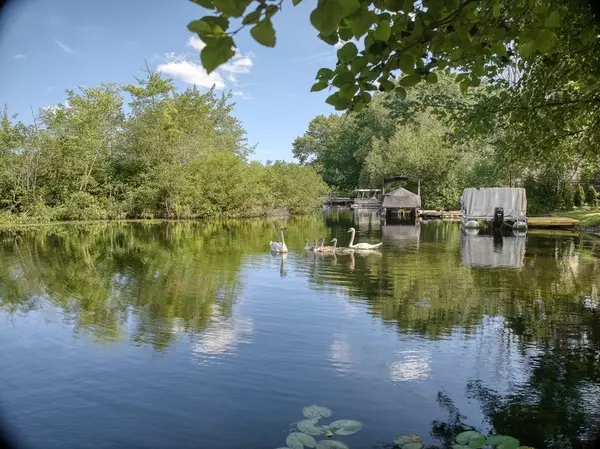For more information regarding the value of a property, please contact us for a free consultation.
Key Details
Sold Price $650,000
Property Type Single Family Home
Sub Type Single Family Residence
Listing Status Sold
Purchase Type For Sale
Square Footage 3,443 sqft
Price per Sqft $188
MLS Listing ID 73011923
Sold Date 12/09/22
Bedrooms 4
Full Baths 3
Year Built 1974
Annual Tax Amount $6,615
Tax Year 2022
Lot Size 0.290 Acres
Acres 0.29
Property Sub-Type Single Family Residence
Property Description
The best of lake living is here!!! It's not often you can get WATERFRONT & PRIVACY from boats speeding by non-stop. Or where you can get this much SF, YARD, & A GARAGE! Relax on your new Timbertek deck overlooking Lake Mirimichi, & maybe even get a visit from a family of swans! Don't be fooled by the exterior of this home - it has approximately 3500SF & many spaces for your entertaining & relaxing pleasure. On the main floor there is a custom kitchen, family room, 3 generously sized bedrooms with new carpet & a bathroom. Downstairs are 2 family rooms - one with a wet bar to enjoy a night with friends and family - and the other side features a card table and a pool table w/sliders out to the backyard. Newer full bath as well! A luxurious space over the garage (complete w/closets, another full bath, and deck) could be used as primary bedroom. Roof, deck, siding & most windows are 2 years old, and upgraded 3 bedroom septic. Just move in & enjoy all that lake living has to offer!
Location
State MA
County Norfolk
Zoning RB
Direction Mirimichi Street to Treasure Island Road.
Rooms
Family Room Flooring - Wall to Wall Carpet, Wet Bar
Basement Full, Finished, Walk-Out Access, Interior Entry, Garage Access, Concrete
Primary Bedroom Level Second
Main Level Bedrooms 2
Kitchen Flooring - Hardwood, Flooring - Vinyl, Dining Area, Pantry, Countertops - Stone/Granite/Solid, French Doors, Cabinets - Upgraded, Deck - Exterior, Exterior Access, Open Floorplan, Recessed Lighting, Stainless Steel Appliances
Interior
Interior Features Closet, Slider, Wainscoting, Exercise Room, Game Room, Mud Room, Wet Bar
Heating Central, Baseboard, Oil
Cooling None
Flooring Wood, Tile, Carpet, Engineered Hardwood, Flooring - Laminate
Appliance Range, Dishwasher, Refrigerator, Dryer, Electric Water Heater, Tankless Water Heater, Utility Connections for Electric Range, Utility Connections for Electric Dryer
Laundry Electric Dryer Hookup, Washer Hookup, In Basement
Exterior
Exterior Feature Rain Gutters
Garage Spaces 2.0
Community Features Shopping, Highway Access, Public School
Utilities Available for Electric Range, for Electric Dryer, Washer Hookup
Waterfront Description Waterfront, Lake
Roof Type Shingle
Total Parking Spaces 4
Garage Yes
Building
Foundation Concrete Perimeter
Sewer Private Sewer
Water Public
Others
Senior Community false
Acceptable Financing Contract
Listing Terms Contract
Read Less Info
Want to know what your home might be worth? Contact us for a FREE valuation!

Our team is ready to help you sell your home for the highest possible price ASAP
Bought with Antulio Goncalves • Premier Broker, Inc.
GET MORE INFORMATION






