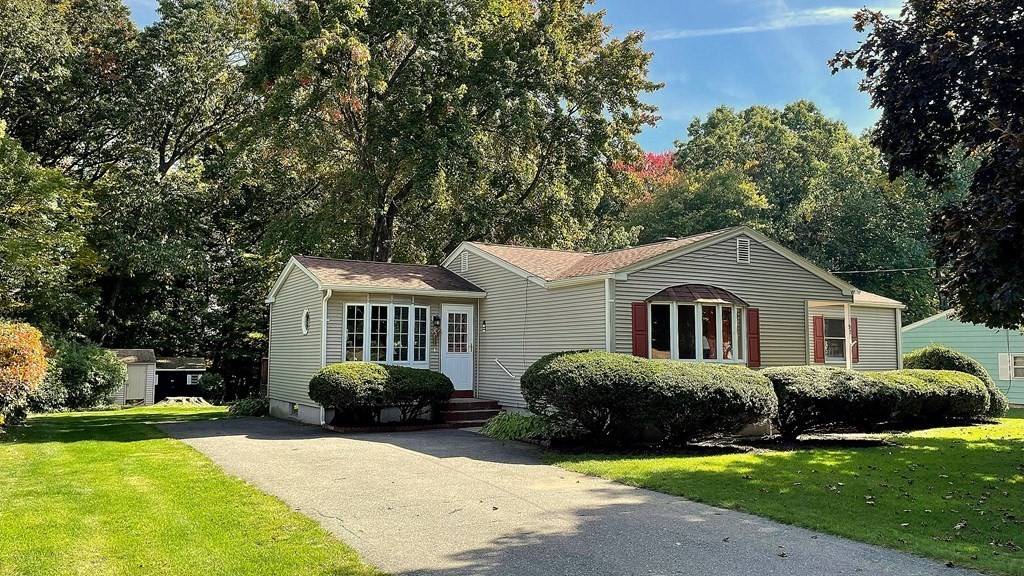For more information regarding the value of a property, please contact us for a free consultation.
Key Details
Sold Price $314,900
Property Type Single Family Home
Sub Type Single Family Residence
Listing Status Sold
Purchase Type For Sale
Square Footage 1,348 sqft
Price per Sqft $233
MLS Listing ID 73052921
Sold Date 12/14/22
Style Ranch
Bedrooms 3
Full Baths 1
HOA Y/N false
Year Built 1963
Annual Tax Amount $3,604
Tax Year 2022
Lot Size 0.650 Acres
Acres 0.65
Property Sub-Type Single Family Residence
Property Description
You'll be wowed by this new to market 3 Bed 1bath, vinyl sided ranch in W Spfld. that boasts many recent updates: new electrical panel, outlets & light fixtures throughout house, hardwood floors refinished, new vinyl plank flooring in kitchen & bathroom, entire interior is freshly painted, doors have new hardware, Quakermaid cabinets have been refreshed & updated w/new hardware, bathroom updates include vanity, tub re enamel, exhaust fan/light, mirror. The huge open concept kitchen has stainless steel appliances - Stove (2022), Refrigerator (2021), Dishwasher (2018), breakfast bar, cathedral ceiling w/skylights, sliding glass door opens to deck. Finished room in basement has many possibilities, rest of basement is partially finished, includes nice workshop area, newer washer/dryer. This house is set on a flat, partially wooded .65 acres. It has a huge, private back yard w/2 sheds, underground sprinkler and plenty of space for gardening. A turnkey house you must see
Location
State MA
County Hampden
Zoning R
Direction Bonnie Brae Drive off Prospect Avenue
Rooms
Basement Full, Partially Finished, Interior Entry, Concrete
Primary Bedroom Level First
Interior
Interior Features Play Room, Bonus Room
Heating Forced Air, Natural Gas
Cooling Central Air
Flooring Vinyl, Hardwood
Appliance Range, Dishwasher, Refrigerator, Gas Water Heater
Laundry In Basement
Exterior
Exterior Feature Rain Gutters, Storage, Sprinkler System
Roof Type Shingle
Total Parking Spaces 4
Garage No
Building
Lot Description Wooded, Cleared, Level
Foundation Concrete Perimeter
Sewer Public Sewer
Water Public
Architectural Style Ranch
Read Less Info
Want to know what your home might be worth? Contact us for a FREE valuation!

Our team is ready to help you sell your home for the highest possible price ASAP
Bought with Kylene Canon-Smith • Canon Real Estate, Inc.
GET MORE INFORMATION
Jim Armstrong
Team Leader/Broker Associate | License ID: 9074205
Team Leader/Broker Associate License ID: 9074205





