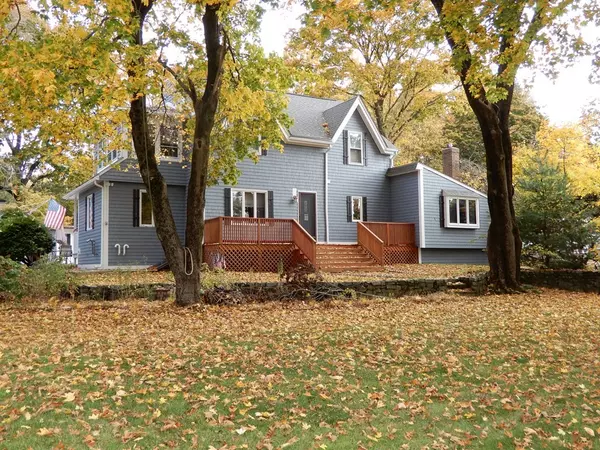For more information regarding the value of a property, please contact us for a free consultation.
Key Details
Sold Price $585,000
Property Type Multi-Family
Sub Type 2 Family - 2 Units Up/Down
Listing Status Sold
Purchase Type For Sale
Square Footage 2,346 sqft
Price per Sqft $249
MLS Listing ID 73055226
Sold Date 12/20/22
Bedrooms 4
Full Baths 2
Year Built 1900
Annual Tax Amount $5,056
Tax Year 2022
Lot Size 0.570 Acres
Acres 0.57
Property Sub-Type 2 Family - 2 Units Up/Down
Property Description
Opportunity knocks! Looking for an investment? Come see this well-maintained 2-Family property with detached garage/bonus room set on gorgeous .57 acre grassed corner lot. Home has spacious front yard with stone wall + raised garden + nice sized backyard with wood patio + shed! 1st floor apartment offers flexible floor plan – Living Room w fireplace/wood stove, Dining Room, Office, Kitchen, Main Bedroom w walk-in closet, 2nd Bedroom, Mudroom, Full Bath + In-Unit Laundry. 2nd floor apartment has Living Room, Kitchen, 2 Bedrooms, Walk-in Closet in Hall, Mudroom, Full Bath, Basement Laundry. So many possibilities for detached One-Car Garage with Bonus Room boasting bar with 2 taps + wood stove for heat! Updates include Exterior Painting (2022), Viessmann High Efficiency Boilers (2018), 1st floor Kitchen (~2014), 2nd floor Kitchen (~2018), Roof/Gutters (2013). Close to highways, shopping, Wrentham Premium Outlets, Patriots Place. Long-time Tenants may want to stay if possible! Come see!
Location
State MA
County Norfolk
Zoning Res
Direction Corner of Brunner Street + South St (Rte 1A)
Rooms
Basement Full, Crawl Space, Interior Entry, Sump Pump, Unfinished
Interior
Interior Features Unit 1(Ceiling Fans, Pantry, Storage, Walk-In Closet, Bathroom With Tub & Shower), Unit 2(Ceiling Fans, Storage, Bathroom With Tub & Shower), Unit 1 Rooms(Living Room, Dining Room, Kitchen, Mudroom, Office/Den), Unit 2 Rooms(Living Room, Kitchen, Mudroom)
Heating Unit 1(Hot Water Baseboard, Gas, Unit Control), Unit 2(Hot Water Baseboard, Gas, Unit Control)
Cooling Unit 1(None), Unit 2(None)
Flooring Vinyl, Carpet, Varies Per Unit, Unit 1(undefined), Unit 2(Wall to Wall Carpet)
Fireplaces Number 1
Fireplaces Type Unit 1(Fireplace - Wood burning)
Appliance Unit 2(Range, Dishwasher, Microwave, Refrigerator), Gas Water Heater, Utility Connections for Gas Range, Utility Connections for Electric Range, Utility Connections for Electric Dryer, Utility Connections Varies per Unit
Laundry Washer Hookup, Unit 1 Laundry Room, Unit 1(Washer Hookup, Dryer Hookup)
Exterior
Exterior Feature Rain Gutters, Storage, Garden, Stone Wall
Garage Spaces 1.0
Community Features Public Transportation, Shopping, Pool, Park, Walk/Jog Trails, Golf, Laundromat, Bike Path, Conservation Area, Highway Access, House of Worship, Private School, Public School
Utilities Available for Gas Range, for Electric Range, for Electric Dryer, Washer Hookup, Varies per Unit
Waterfront Description Stream
Roof Type Shingle
Total Parking Spaces 5
Garage Yes
Building
Lot Description Corner Lot, Wooded
Story 3
Foundation Stone
Sewer Public Sewer
Water Public
Schools
Elementary Schools Jackson/Wood
Middle Schools King Philip
High Schools King Philip
Others
Senior Community false
Read Less Info
Want to know what your home might be worth? Contact us for a FREE valuation!

Our team is ready to help you sell your home for the highest possible price ASAP
Bought with Carolyn Christino • Keller Williams Realty
GET MORE INFORMATION






