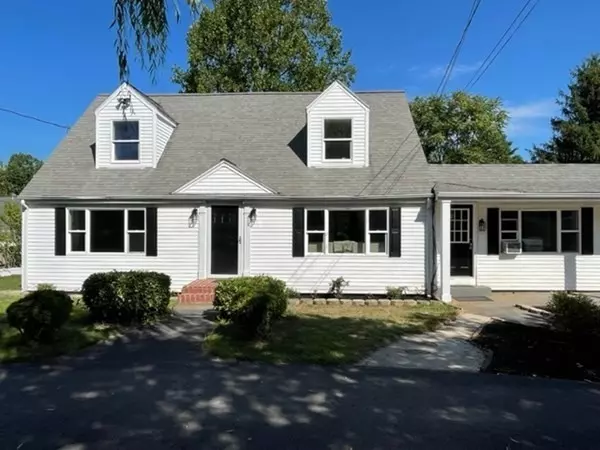For more information regarding the value of a property, please contact us for a free consultation.
Key Details
Sold Price $585,500
Property Type Single Family Home
Sub Type Single Family Residence
Listing Status Sold
Purchase Type For Sale
Square Footage 2,108 sqft
Price per Sqft $277
MLS Listing ID 73029374
Sold Date 12/23/22
Style Cape
Bedrooms 5
Full Baths 3
HOA Y/N false
Year Built 1955
Annual Tax Amount $5,243
Tax Year 2023
Property Sub-Type Single Family Residence
Property Description
Walk to Plainville elementary schools! Welcome to this Beautiful Cape home located in Plainville, Massachusetts. This home features 5 spacious bedrooms with great closet space and 3 full baths. A brand new open vaulted ceiling kitchen with tons of storage, 6' island, new appliances open to a formal dining room with a slider to a sun porch, to an oversized deck. A huge fenced in yard for your next cookout with family and friends. The living room features an great focal point - a new electric fireplace. The master bedroom is on the main floor, vaulted ceilings, and brand new master bathroom. Two good size bedrooms are located on the main floor and can be used for a home office. Two more bedrooms are located on the second floor as well as the third full bath. AND a partially finished basement for the kids or etc...This home is move in ready - come check out this home - you don't want to miss it. **Open House Sat 8/27 and Sun 8/28 - 11am - 2pm**
Location
State MA
County Norfolk
Direction Use GPS
Rooms
Basement Full, Partially Finished
Primary Bedroom Level Main
Main Level Bedrooms 3
Dining Room Flooring - Vinyl, Recessed Lighting, Slider
Kitchen Ceiling Fan(s), Flooring - Vinyl, Countertops - Stone/Granite/Solid, Kitchen Island, Cabinets - Upgraded, Open Floorplan, Recessed Lighting
Interior
Interior Features Sun Room
Heating Baseboard, Oil
Cooling None
Flooring Wood, Vinyl
Fireplaces Number 1
Fireplaces Type Living Room
Appliance Microwave, ENERGY STAR Qualified Refrigerator, ENERGY STAR Qualified Dishwasher, Oven - ENERGY STAR, Oil Water Heater, Utility Connections for Electric Range
Laundry Main Level, First Floor
Exterior
Fence Fenced/Enclosed, Fenced
Community Features Shopping, Medical Facility, Laundromat, Highway Access, Private School, Public School
Utilities Available for Electric Range
Roof Type Shingle
Total Parking Spaces 5
Garage No
Building
Foundation Concrete Perimeter
Sewer Public Sewer
Water Public
Architectural Style Cape
Schools
Elementary Schools Jackson School
Others
Senior Community false
Read Less Info
Want to know what your home might be worth? Contact us for a FREE valuation!

Our team is ready to help you sell your home for the highest possible price ASAP
Bought with Michael Davis • AA Premier Properties, LLC
GET MORE INFORMATION






