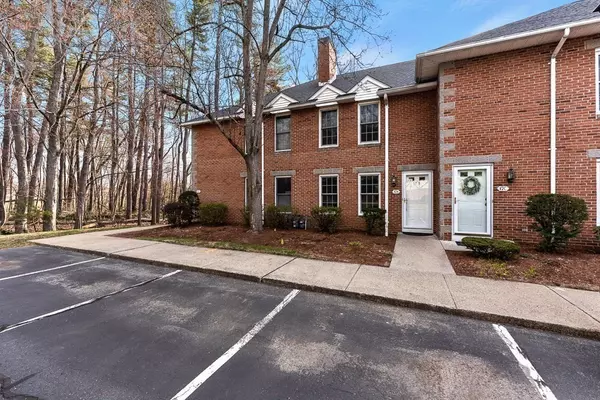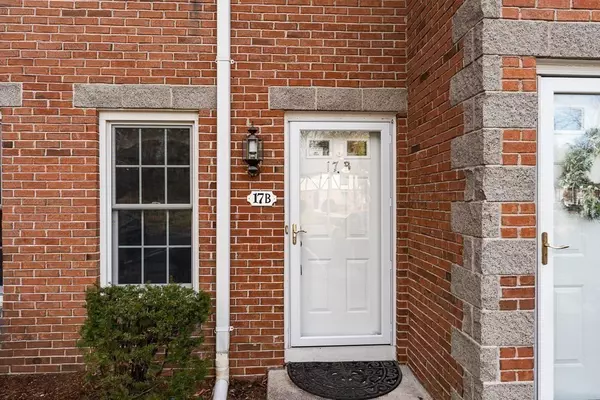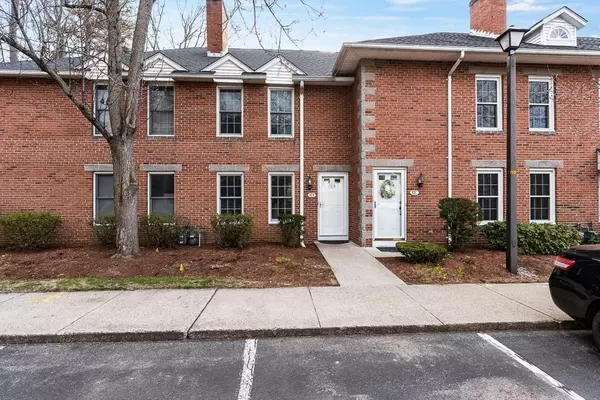For more information regarding the value of a property, please contact us for a free consultation.
Key Details
Sold Price $235,000
Property Type Condo
Sub Type Condominium
Listing Status Sold
Purchase Type For Sale
Square Footage 1,136 sqft
Price per Sqft $206
MLS Listing ID 73098463
Sold Date 05/08/23
Bedrooms 2
Full Baths 1
Half Baths 1
HOA Fees $317/mo
HOA Y/N true
Year Built 1983
Annual Tax Amount $2,342
Tax Year 2023
Property Sub-Type Condominium
Property Description
Outstanding Townhouse found at desirable Mansion Woods a sought-after Condo Community conveniently located to the highway, shopping, movie theater & many entertainment venues. Featuring 1136 sq ft of modern living to enjoy. Enter into a bright & spacious Living Room w/Gleaming Wood Floors with a cozy Gas Fireplace is all open to the stunning renovated kitchen w/all appliances included, many trendy white cabinets, stylish black & white backsplash, granite counters & granite breakfast bar & slider to the private patio is ideal for outdoor dining and a handy 1st flr 1/2 bath. The 2nd flr you'll find 2 good sized bedrooms both freshly painted w/plush carpeting & roomy closets including a more than generous primary bedroom along w/a nicely remodeled full bath w/a sleek glass enclosure, relaxing soaking tub & classy c/tiled floor. Boasting: New Heil Gas Furnace,Central Air, & More! Plus the added bonus of no more yardwork, raking leaves & snow removal. Time to Kick Back & Relax!
Location
State MA
County Hampden
Zoning RA3
Direction Off Suffield Street
Rooms
Basement Y
Primary Bedroom Level Second
Kitchen Flooring - Wood, Kitchen Island, Breakfast Bar / Nook, Recessed Lighting, Slider, Lighting - Pendant
Interior
Interior Features Central Vacuum
Heating Forced Air, Natural Gas
Cooling Central Air
Flooring Wood, Tile, Carpet, Laminate
Fireplaces Number 1
Fireplaces Type Living Room
Appliance Range, Dishwasher, Disposal, Trash Compactor, Microwave, Refrigerator, Washer, Dryer, Vacuum System, Gas Water Heater, Tank Water Heater, Utility Connections for Electric Range, Utility Connections for Electric Oven, Utility Connections for Electric Dryer
Laundry Electric Dryer Hookup, Washer Hookup, In Basement, In Unit
Exterior
Community Features Public Transportation, Shopping, Tennis Court(s), Walk/Jog Trails, Highway Access, House of Worship, Public School
Utilities Available for Electric Range, for Electric Oven, for Electric Dryer, Washer Hookup
Roof Type Shingle
Total Parking Spaces 2
Garage No
Building
Story 2
Sewer Public Sewer
Water Public
Others
Pets Allowed Yes w/ Restrictions
Read Less Info
Want to know what your home might be worth? Contact us for a FREE valuation!

Our team is ready to help you sell your home for the highest possible price ASAP
Bought with Kristina Adamyan • ROVI Homes
GET MORE INFORMATION
Jim Armstrong
Team Leader/Broker Associate | License ID: 9074205
Team Leader/Broker Associate License ID: 9074205





