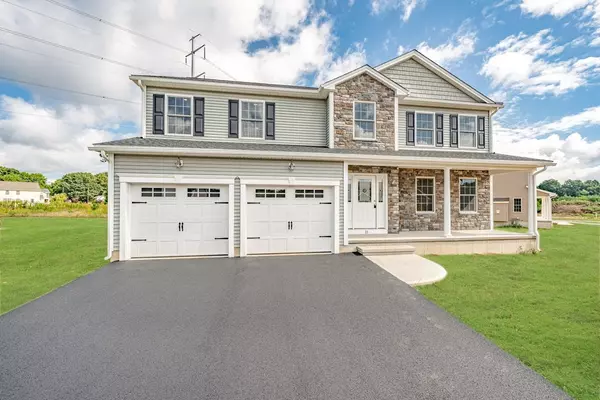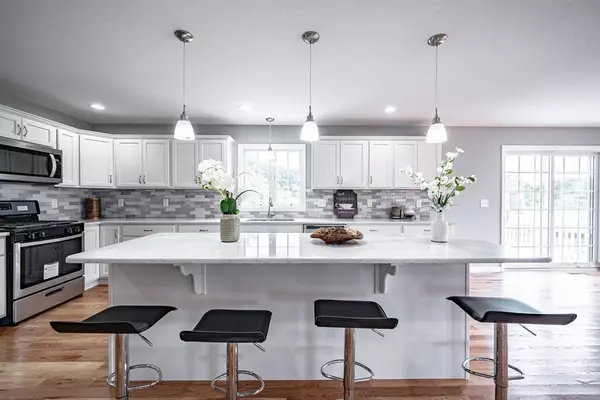For more information regarding the value of a property, please contact us for a free consultation.
Key Details
Sold Price $615,900
Property Type Single Family Home
Sub Type Single Family Residence
Listing Status Sold
Purchase Type For Sale
Square Footage 2,400 sqft
Price per Sqft $256
MLS Listing ID 73084992
Sold Date 05/19/23
Style Colonial
Bedrooms 4
Full Baths 2
Half Baths 1
HOA Y/N false
Year Built 2023
Tax Year 2022
Lot Size 0.610 Acres
Acres 0.61
Property Sub-Type Single Family Residence
Property Description
Stunning New Construction Located in Agawam's newest Luxury Subdivision! This charming Colonial boasts high quality finishes from top to bottom. A completely open concept floor plan welcomes you into a fabulous living room filled with natural light. A gas fireplace with wood mantel and Shiplap surround provides an easy heat source for cool Fall Nights. The kitchen gleams with Quartz counters, custom backsplash, stainless steel appliances, enormous pantry, and large Island. Next to the garage access is a custom Shiplap bench for easy shoe removal. The formal dining room with wainscoting, and a half bath complete the main floor. The Main Suite provides TWO walk in closets and a Spa bath with double vanity and walk-in ceramic tiled shower. The remaining bedrooms feature large closets and ceiling fans and a second floor laundry room. Outside you'll find a TREX deck and large patio for outdoor entertaining.
Location
State MA
County Hampden
Zoning residentia
Direction GPS 90 Rowley. D'Amato not on the maps yet
Rooms
Basement Full, Bulkhead, Concrete, Unfinished
Primary Bedroom Level Second
Dining Room Flooring - Wall to Wall Carpet
Kitchen Flooring - Hardwood, Countertops - Stone/Granite/Solid, Kitchen Island, Cabinets - Upgraded, Exterior Access, Open Floorplan, Recessed Lighting, Slider, Stainless Steel Appliances, Storage, Gas Stove
Interior
Heating Forced Air, Natural Gas
Cooling Central Air
Flooring Tile, Carpet, Hardwood
Fireplaces Number 1
Fireplaces Type Living Room
Appliance Range, Dishwasher, Disposal, Microwave, Refrigerator, Gas Water Heater, Tank Water Heaterless, Plumbed For Ice Maker, Utility Connections for Gas Range, Utility Connections for Electric Dryer
Laundry Second Floor, Washer Hookup
Exterior
Exterior Feature Rain Gutters
Garage Spaces 2.0
Community Features Public Transportation, Walk/Jog Trails, Highway Access, Sidewalks
Utilities Available for Gas Range, for Electric Dryer, Washer Hookup, Icemaker Connection
Roof Type Shingle
Total Parking Spaces 4
Garage Yes
Building
Lot Description Cul-De-Sac, Level
Foundation Concrete Perimeter
Sewer Public Sewer
Water Public
Architectural Style Colonial
Others
Senior Community false
Read Less Info
Want to know what your home might be worth? Contact us for a FREE valuation!

Our team is ready to help you sell your home for the highest possible price ASAP
Bought with Nicole Baginski • Chestnut Oak Associates
GET MORE INFORMATION
Jim Armstrong
Team Leader/Broker Associate | License ID: 9074205
Team Leader/Broker Associate License ID: 9074205





