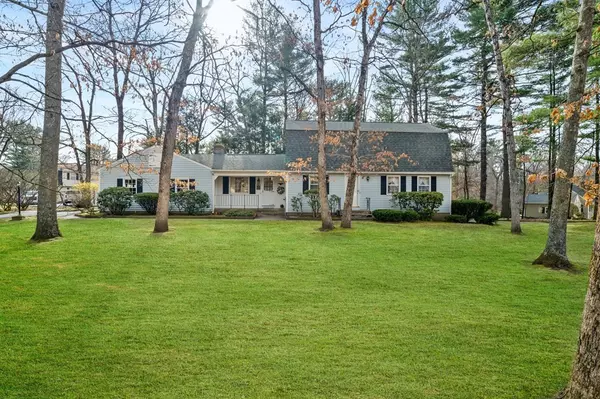For more information regarding the value of a property, please contact us for a free consultation.
Key Details
Sold Price $390,000
Property Type Single Family Home
Sub Type Single Family Residence
Listing Status Sold
Purchase Type For Sale
Square Footage 1,970 sqft
Price per Sqft $197
MLS Listing ID 73100278
Sold Date 05/31/23
Style Colonial
Bedrooms 3
Full Baths 2
HOA Y/N false
Year Built 1970
Annual Tax Amount $6,175
Tax Year 2023
Lot Size 0.640 Acres
Acres 0.64
Property Sub-Type Single Family Residence
Property Description
YES! THIS IS THAT HOME! The home that instantly makes you feel welcome from the moment you step in the front door! A beautiful 3 bedroom & 2 bath abode that oozes with character & charm & nestled nicely on a cul-de-sac street. This lovely home has been showered with love over the years & features some wonderful updates including a gorgeous sunroom with floor to ceiling windows as well as a newer generator for peace of mind. The appealing & versatile floorplan offers you the ability to age in place by having a 1st floor bedroom & full bath on the main floor or it could also make for a great office. The eat-in kitchen is darling & offers you the ability to appreciate its warmth & coziness. Both the formal living & dining room are spacious & a perfect place to celebrate life's more formal occasions. Upstairs you'll find 2 incredibly large bedrooms & 1 full bath. The basement offers even more additional living space if need be along with separate laundry, workshop & extra storage.
Location
State MA
County Hampden
Zoning R34
Direction Main St to Stony Hill Rd to Conifer Dr.
Rooms
Family Room Beamed Ceilings, Closet, Flooring - Wood, Exterior Access, Open Floorplan, Lighting - Sconce
Basement Full, Partially Finished, Interior Entry, Bulkhead, Concrete, Unfinished
Primary Bedroom Level Second
Dining Room Flooring - Wood, Lighting - Overhead
Kitchen Flooring - Vinyl, Dining Area, Pantry, Lighting - Overhead
Interior
Interior Features Ceiling Fan(s), Bonus Room, Sun Room
Heating Baseboard, Natural Gas
Cooling None
Flooring Wood, Tile, Vinyl, Flooring - Wood
Fireplaces Number 1
Fireplaces Type Family Room
Appliance Range, Dishwasher, Refrigerator, Washer, Dryer, Gas Water Heater
Laundry In Basement
Exterior
Exterior Feature Rain Gutters, Storage, Professional Landscaping, Garden
Garage Spaces 2.0
Community Features Public Transportation, Shopping, Pool, Tennis Court(s), Park, Walk/Jog Trails, Stable(s), Golf, Medical Facility, Laundromat, Bike Path, Conservation Area, Highway Access, House of Worship, Private School, Public School
Roof Type Shingle
Total Parking Spaces 6
Garage Yes
Building
Lot Description Level
Foundation Concrete Perimeter
Sewer Private Sewer
Water Public
Architectural Style Colonial
Schools
Elementary Schools Soule
Middle Schools Wilbraham
High Schools Minnechaug
Others
Senior Community false
Read Less Info
Want to know what your home might be worth? Contact us for a FREE valuation!

Our team is ready to help you sell your home for the highest possible price ASAP
Bought with Team Cuoco • Brenda Cuoco & Associates Real Estate Brokerage
GET MORE INFORMATION
Jim Armstrong
Team Leader/Broker Associate | License ID: 9074205
Team Leader/Broker Associate License ID: 9074205





