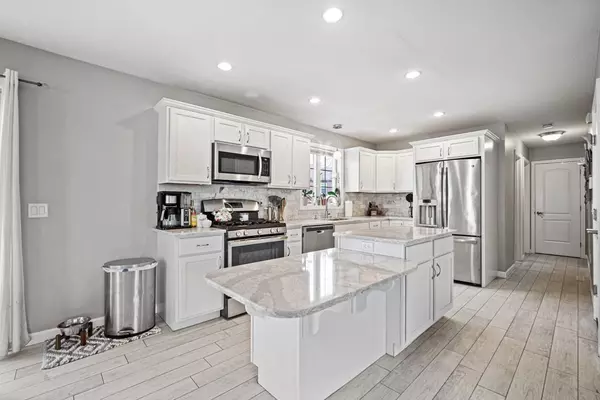For more information regarding the value of a property, please contact us for a free consultation.
Key Details
Sold Price $400,000
Property Type Single Family Home
Sub Type Single Family Residence
Listing Status Sold
Purchase Type For Sale
Square Footage 1,780 sqft
Price per Sqft $224
MLS Listing ID 73080512
Sold Date 05/31/23
Style Colonial
Bedrooms 3
Full Baths 2
Half Baths 2
HOA Y/N false
Year Built 2015
Annual Tax Amount $4,568
Tax Year 2022
Lot Size 9,583 Sqft
Acres 0.22
Property Sub-Type Single Family Residence
Property Description
Welcome Home to this like new custom built 3 bedroom home! This home was lovingly cared for by one owner since it's construction and is now available for it's next owner! Featuring an open floor concept, a gas stove in the eat-in kitchen with gleaming QUARTZ counter tops, first floor laundry, a gas fireplace in the living room and sliding doors off the kitchen to access the fenced in back yard and oversized wood deck on the first floor! Second floor consists of three good sized bedrooms, two with wall-to-wall carpeting, The primary bedroom has laminate flooring, a walk-in closet and it's very own en-suite for your privacy! If more space is what you desire, this home also has a beautifully finished basement which includes a half-bath with same finishes as 1st and 2nd floor. Within minutes from all the shopping on Boston Road and in close proximity to the USPS main hub, this home is a home run!
Location
State MA
County Hampden
Area Indian Orchard
Zoning RES
Direction Berkshire Ave to Fiberloid
Rooms
Basement Full, Partially Finished, Interior Entry, Bulkhead, Concrete
Primary Bedroom Level Second
Kitchen Flooring - Stone/Ceramic Tile
Interior
Heating Central, Forced Air, Natural Gas
Cooling Central Air
Flooring Tile, Carpet, Laminate
Fireplaces Number 1
Fireplaces Type Living Room
Appliance Range, Dishwasher, Disposal, Microwave, Refrigerator, Gas Water Heater, Plumbed For Ice Maker, Utility Connections for Gas Range, Utility Connections for Gas Oven, Utility Connections for Gas Dryer
Laundry Flooring - Stone/Ceramic Tile, First Floor, Washer Hookup
Exterior
Garage Spaces 2.0
Fence Fenced/Enclosed, Fenced
Community Features Public Transportation, Walk/Jog Trails
Utilities Available for Gas Range, for Gas Oven, for Gas Dryer, Washer Hookup, Icemaker Connection
Roof Type Shingle
Total Parking Spaces 2
Garage Yes
Building
Lot Description Level
Foundation Concrete Perimeter
Sewer Public Sewer
Water Public
Architectural Style Colonial
Others
Senior Community false
Read Less Info
Want to know what your home might be worth? Contact us for a FREE valuation!

Our team is ready to help you sell your home for the highest possible price ASAP
Bought with Issac Morales • Homes Logic Real Estate, LLC
GET MORE INFORMATION
Jim Armstrong
Team Leader/Broker Associate | License ID: 9074205
Team Leader/Broker Associate License ID: 9074205





